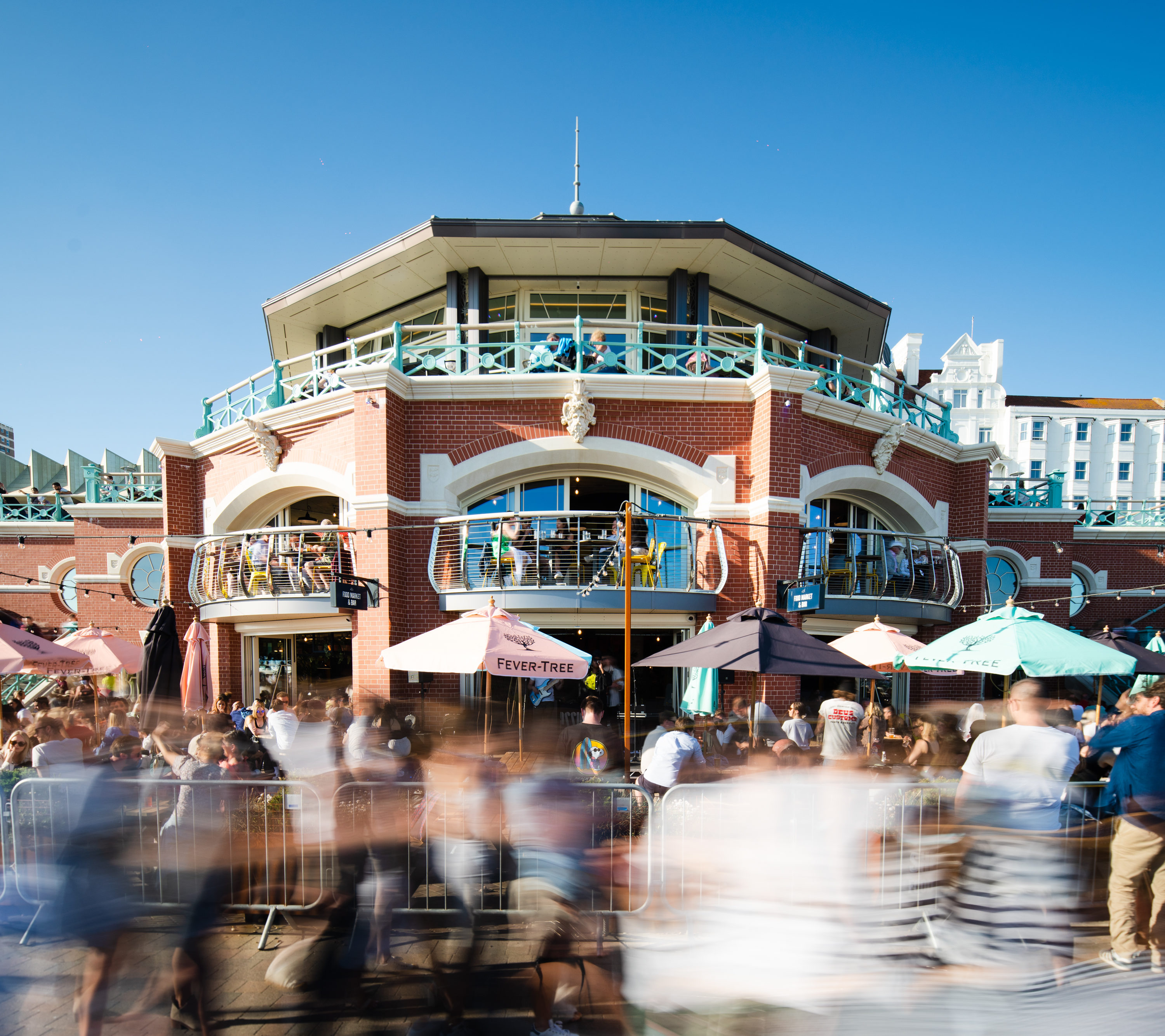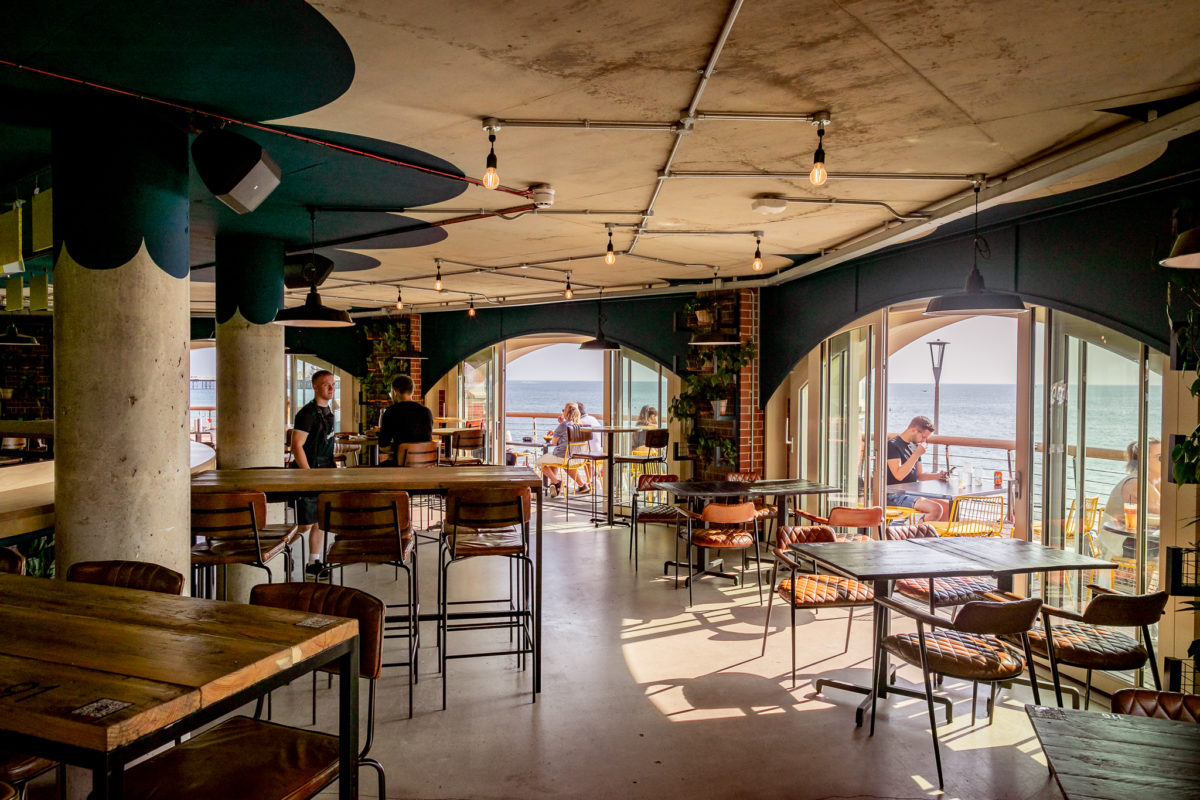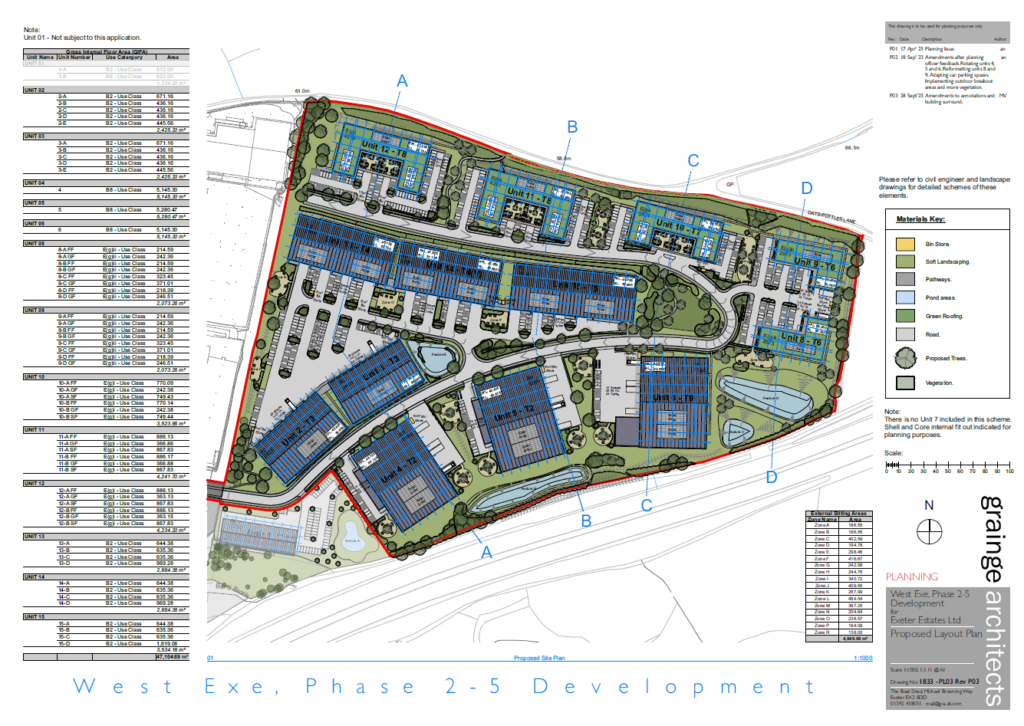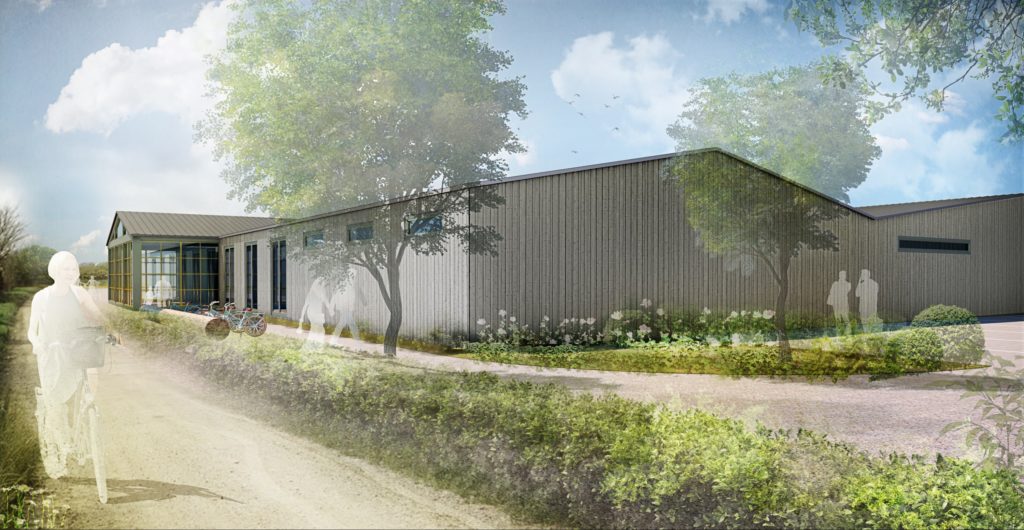


Local Authority
The City of Brighton and HoveServices
Applications, Heritage and Conservation

Project Overview
The project brief was to replace the Victorian West Street Shelter Hall with a modern equivalent, including a restaurant, shop, new public toilets on the lower promenade and a kiosk café on the upper promenade. The existing building is in a severe state of disrepair, having last been used as a gym which closed in 2012.

The Shelter Hall extends under Kings Road (A259) and effectively acts as a bridge support for the carriageway at the junction with West Street, which brings added logistical complications to the project.
The redevelopment of this prominent historic seafront site, therefore, involves the reconstruction of a section of Kings Road in conjunction with the replacement of the Shelter Hall beneath it. However, this process is further complicated by the need to remove, restore and relocate the Grade II listed kiosk located on the upper promenade above the Shelter Hall.
Following positive pre-application consultation with Historic England and Brighton & Hove CC Conservation Officer, Listed Building Consent was obtained to remove the kiosk and relocate it to East Street Bastion, some 200m to the east.
Bell Cornwell also gained Planning Permission for the replacement Shelter Hall and the new café kiosk.
Get in Touch







