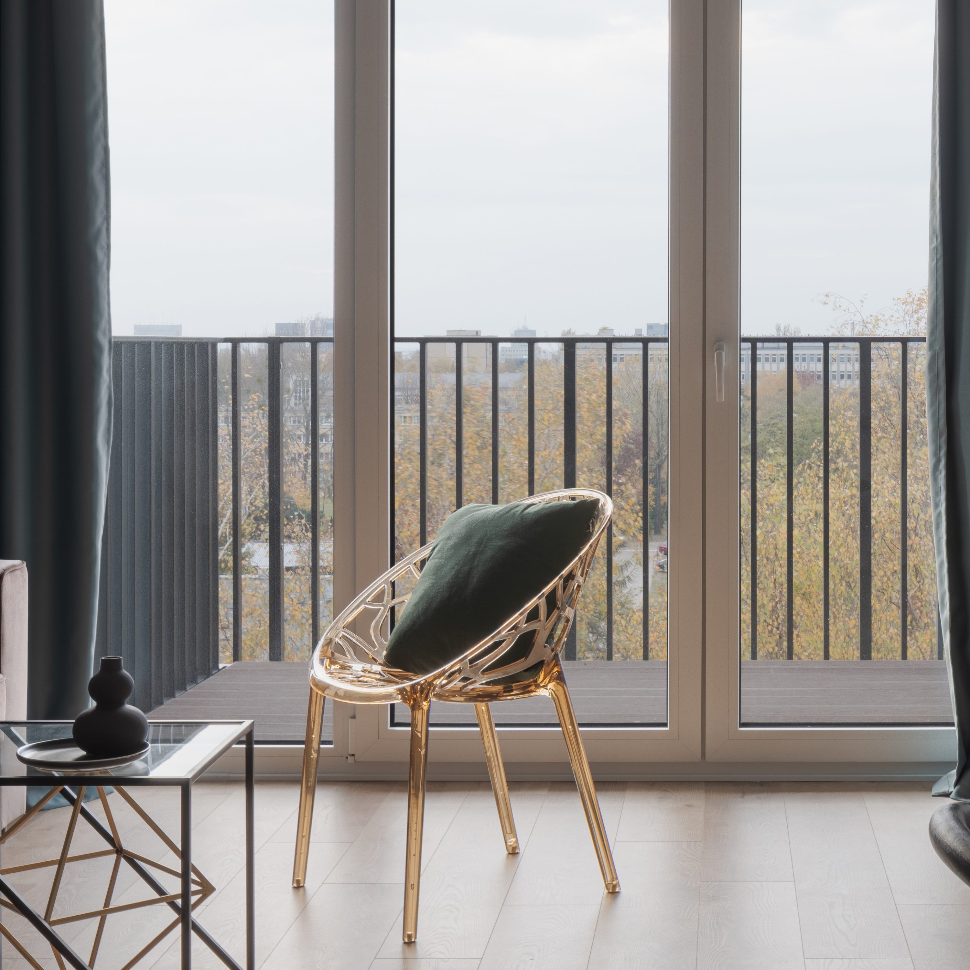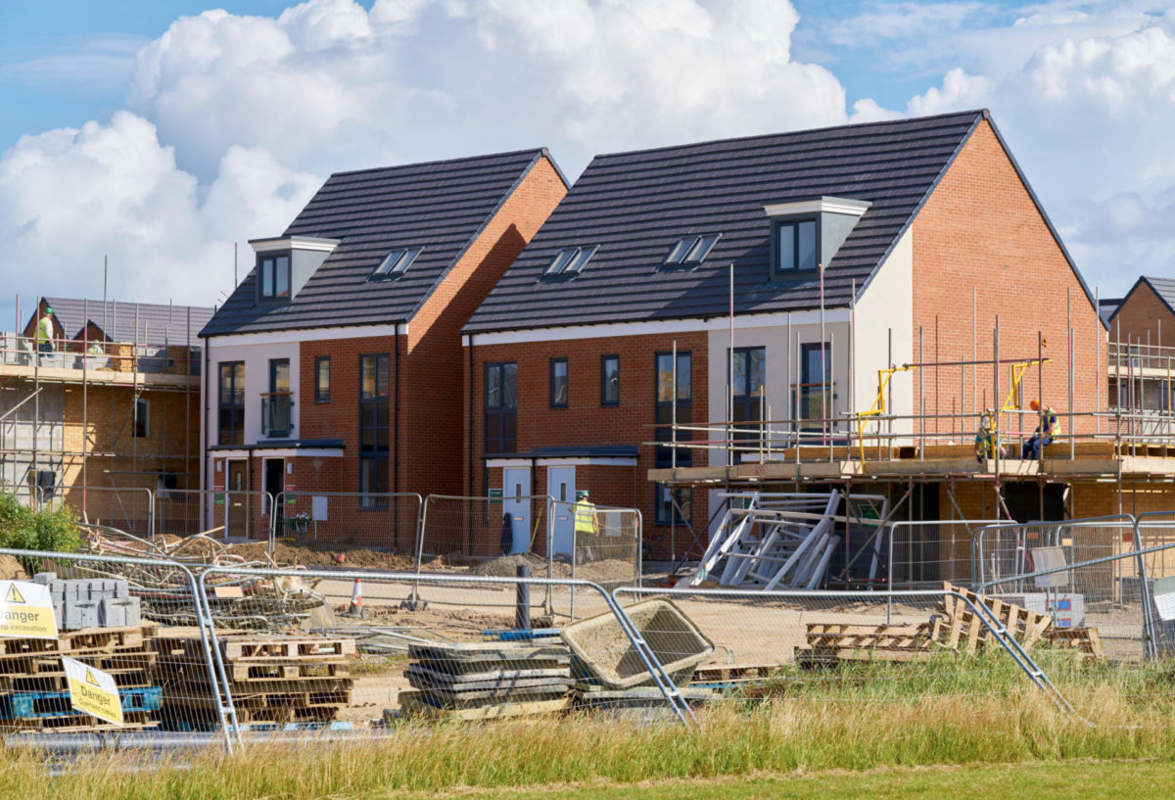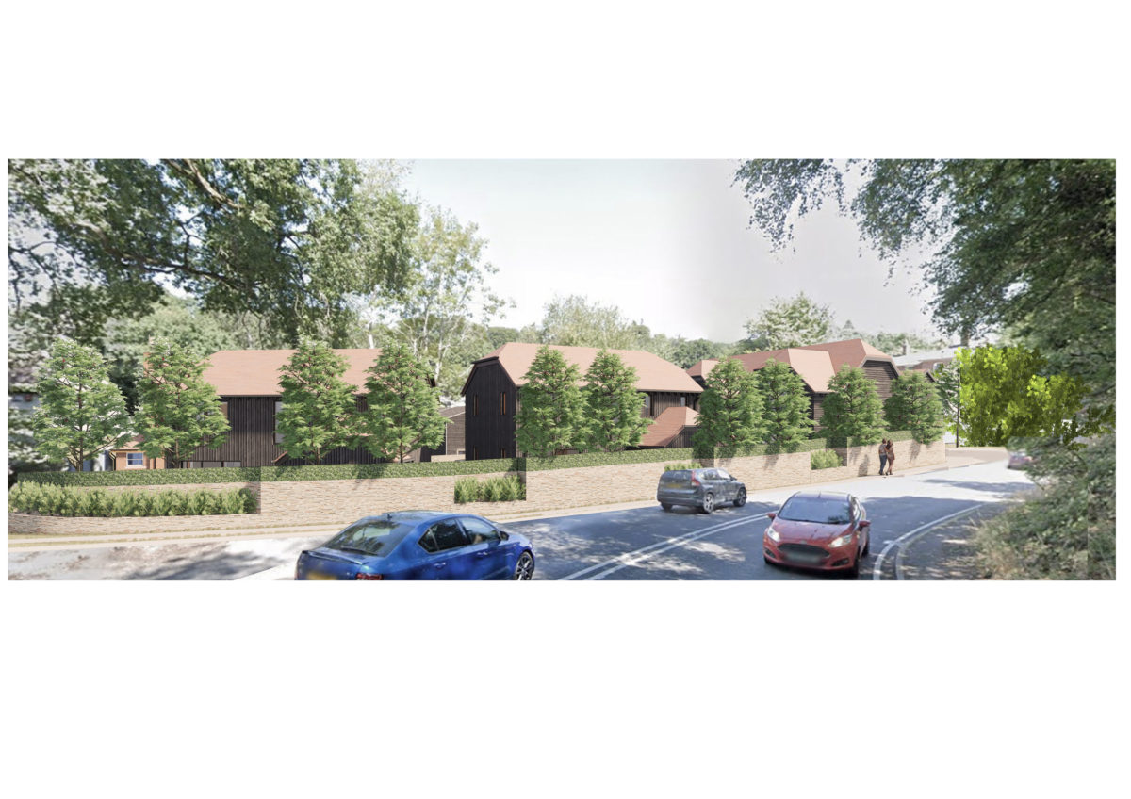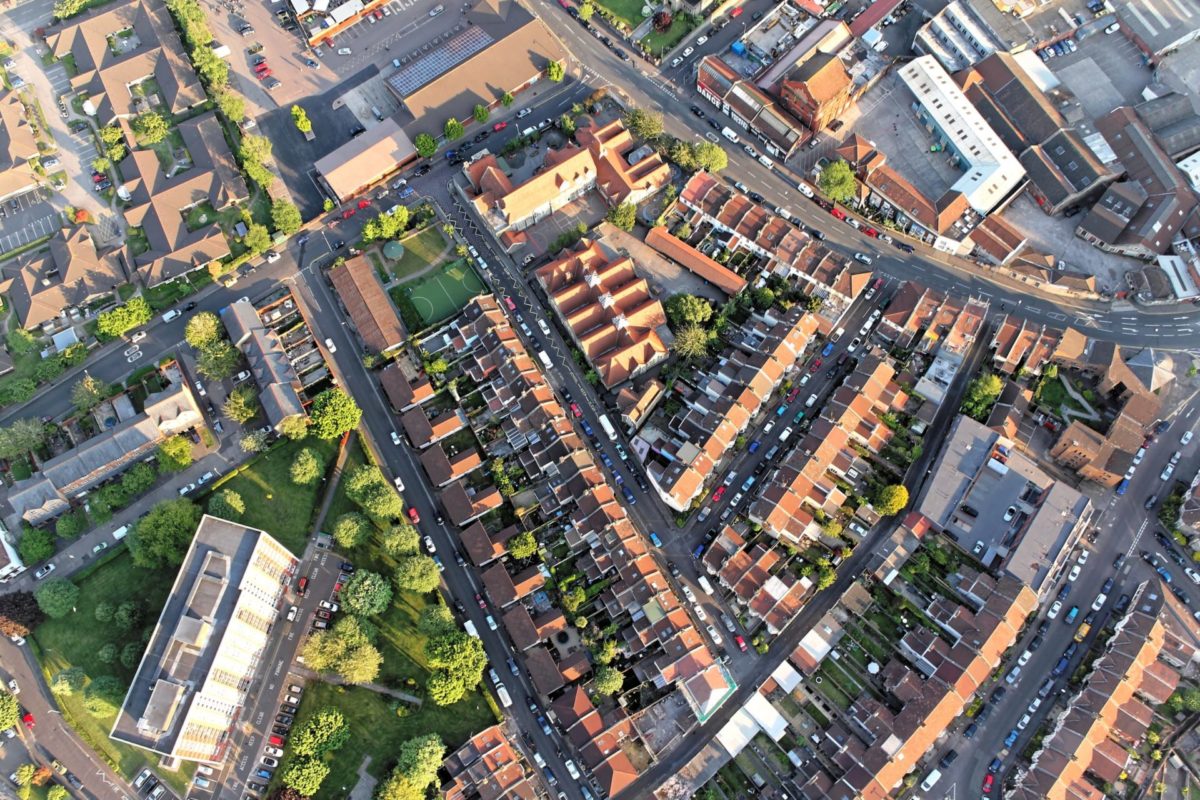

Space Standards for Permitted Development
All homes delivered through permitted development rights have been required to meet national space standards since the 6th April 2021.
The initial announcement, back in September 2020, followed earlier reforms that came into force in August 2020 to ensure homes provide adequate light, as covered in our previous articles Going Up and Onwards & Upwards.
These changes were made in response to concerns raised by local planning authorities about changes of use from office to residential use under permitted development rights, where no standards could be imposed, that in some cases have resulted in units they considered to be too small.
This decision to introduce space standards was very much seen to be a precursor to the Government’s plans to introduce design codes for the delivery of homes under the permitted development rights as part of their White Paper. This still remains the intention but has yet to be brought forward in any statutory legislation.
The regulations require that any prior approval submitted since the 6th April 2021, for a dwellinghouse secured by these means, to comply with the national space standards, preventing the creation of dwellings which have a gross internal floor area of less than 37 sqm.
The national space standards set out both unit and rooms sizes for residential developments. For example, for a three-bedroom, two storey house, the minimum floor area is 84sqm, and a single bedroom must have a floor area of at least 7.5sqm and be no less than 2.15m wide.
These new requirements relate to all permitted development proposals which create a new home, including office and barn conversions and the recently introduced provisions which allow for upward extensions (flats on top of an existing block or commercial unit etc). Read our previous articles Onwards & Upwards and Going Up to find out more.
So, what does it mean for your development?
The implications for submissions are that less units may be able to be accommodated than previously allowed. Furthermore, the permitted development provisions that allow for demolition and rebuild (e.g class ZA) may now be more appropriate because units of the required sizes could be incorporated more easily with a new building than an existing one.
The regulations do not necessarily mean that all developments requiring planning applications must accord with the standards, as not all authorities have policies which apply the national space standards, but to utilise the permitted development route they must comply. There might be good reasons why a certain element of the space standards cannot be achieved within a development. In these instances, a full planning application maybe appropriate and as part of that process any non-compliance would be an issue considered in the planning balance.
The introduction of space standards for prior approvals adds a further element which needs to be considered at the early stages of a project and may affect which planning process to follow.
Should you be considering a proposal which may be affected by the space standards regulations, or if you are unsure of how to best progress your proposals please do get in touch.








