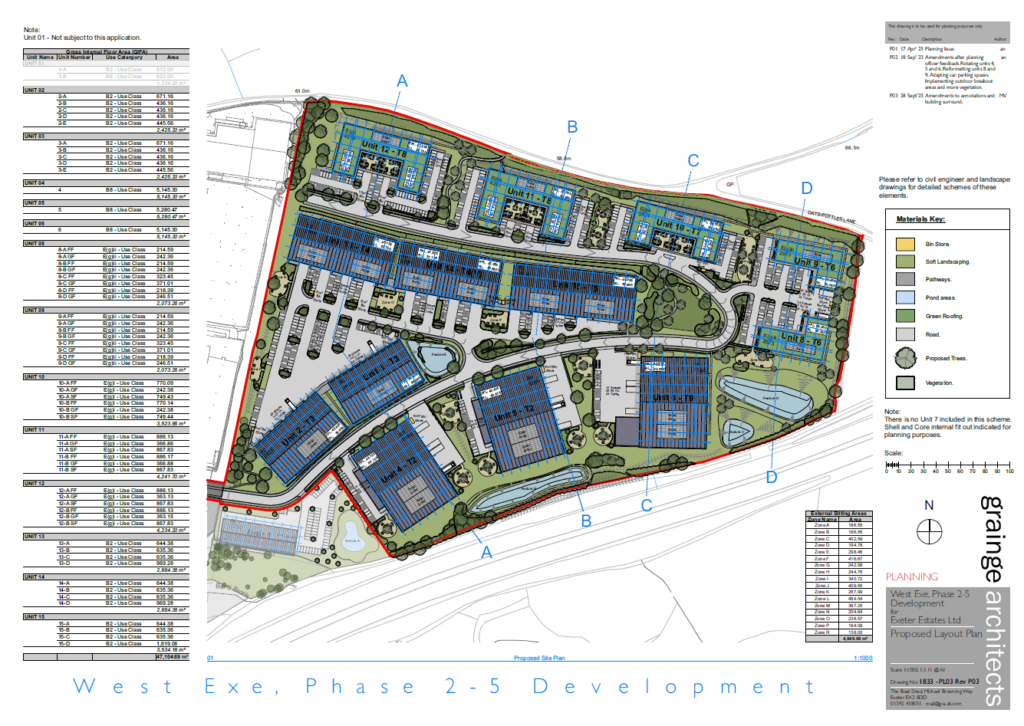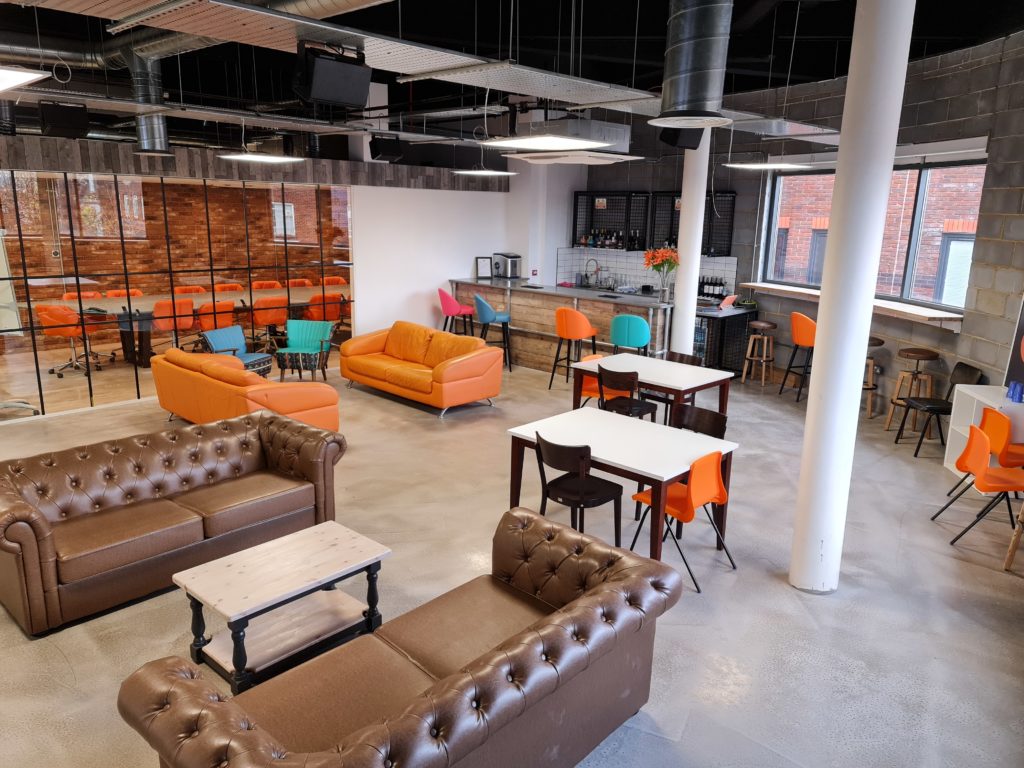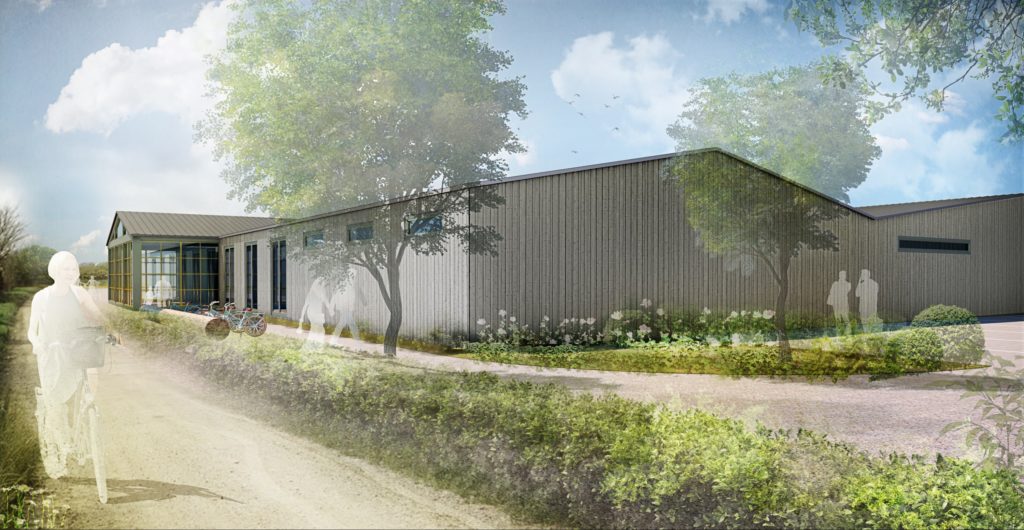

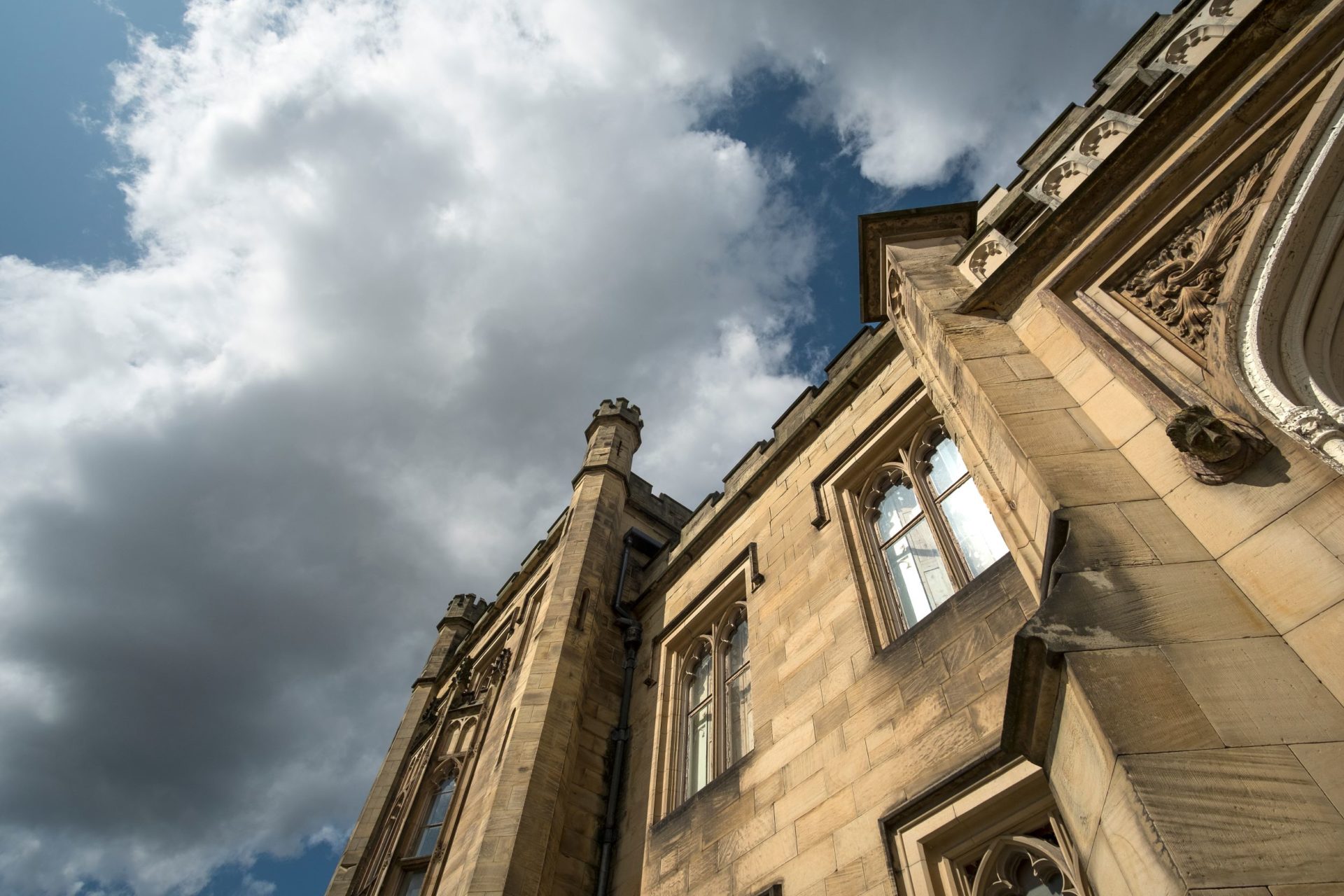
Local Authority
HorshamServices
Applications, Heritage and Conservation

Project Overview
Bell Cornwell was instructed by Berkeley Homes (Southern) Ltd to provide planning advice and co-ordinate the development project team in connection with this complex refurbishment and redevelopment scheme, following the withdrawal of an initial application for planning permission and Listed Building Consent.
Summers Place is situated within its own grounds, 1km north of Billingshurst. The principal building is a substantial Grade II* Listed Building built in 1880 and most recently used as an office building by Sotheby’s – prior to which it had been used as a convent school. Sotheby’s used the remainder of the site in connection with their auction business, including a modern warehouse and a sales area for garden statuary and ornaments in a walled garden. As a result of this commercial use, the landscaped gardens surrounding the property had been neglected and part turned into a hard surfaced car park.
The brief from Berkeley Homes was to obtain planning permission and Listed Building Consent for the conversion of the Listed Building into luxury apartments, together with the erection of new apartment buildings as ‘enabling development’. In addition, Berkeley’s were contractually obliged to retain Sotheby’s presence on the site, for the continuing sale of garden features. A third vital element of the scheme was the relocation of Berkeley’s regional HQ from Horsham to Summers Place, in a purpose-designed office building to replace Sotheby’s warehouse.
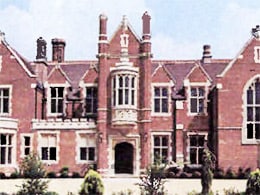
The project had several elements that played well with the Local Authority: firstly, the refurbishment of the Listed Building and the restoration of its landscape setting; secondly, the retention of Sotheby’s presence in Billingshurst; and thirdly, the removal of the rather functional warehouse building and car parking area. These positive aspects were emphasised in negotiations with the Local Authority officers and elected members.
The significant scale of the enabling development required the support of a financial viability report, which was ultimately accepted by the District Valuer. As a result, Horsham DC granted full planning permission and Listed Building Consent for the creation of 11 luxury apartments in the main house plus 23 new apartments and mews houses, together with a car parking courtyard, the 2-storey office headquarters for Berkeley Homes and an enhanced sales office for Sotheby’s in the walled garden. The development is now completed and occupied.

