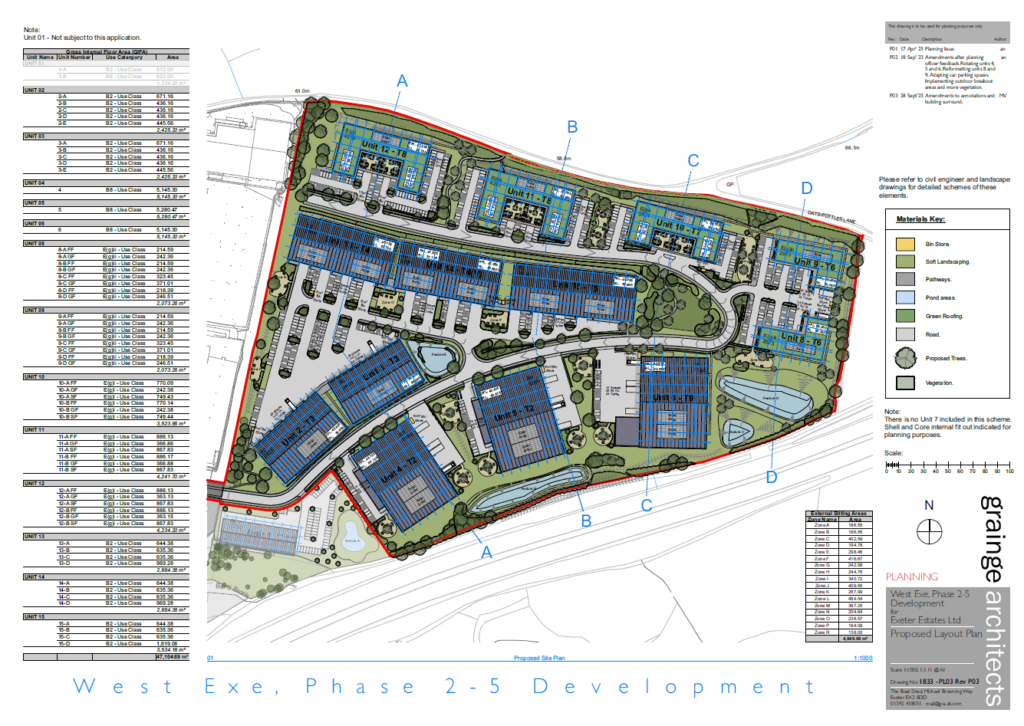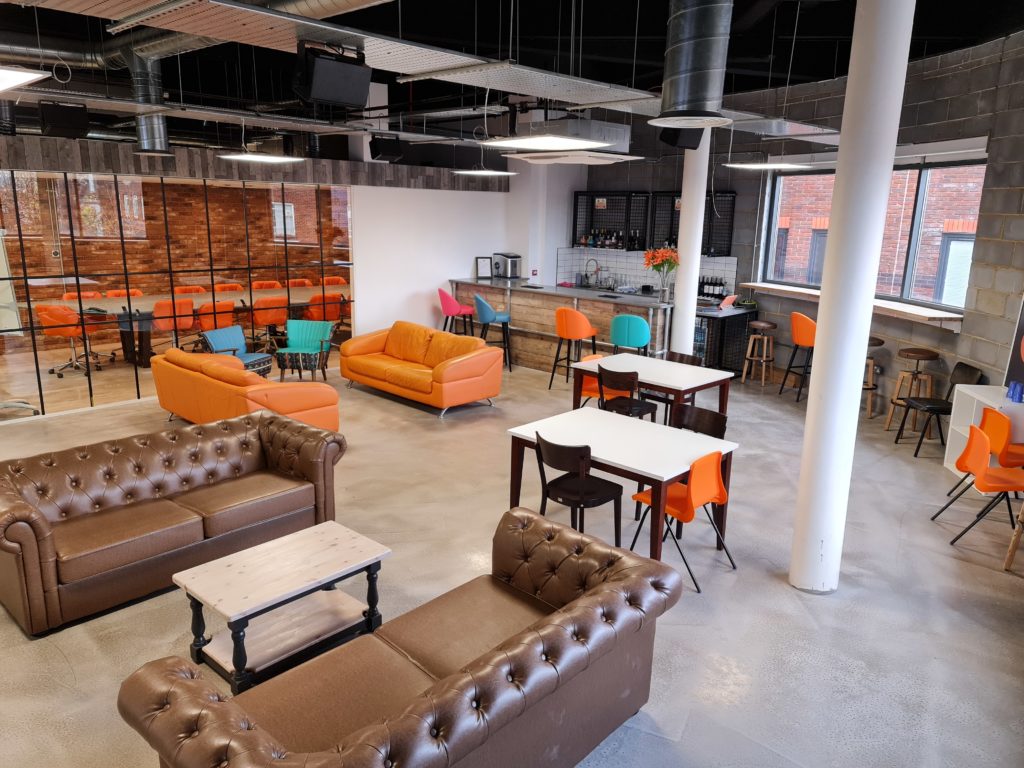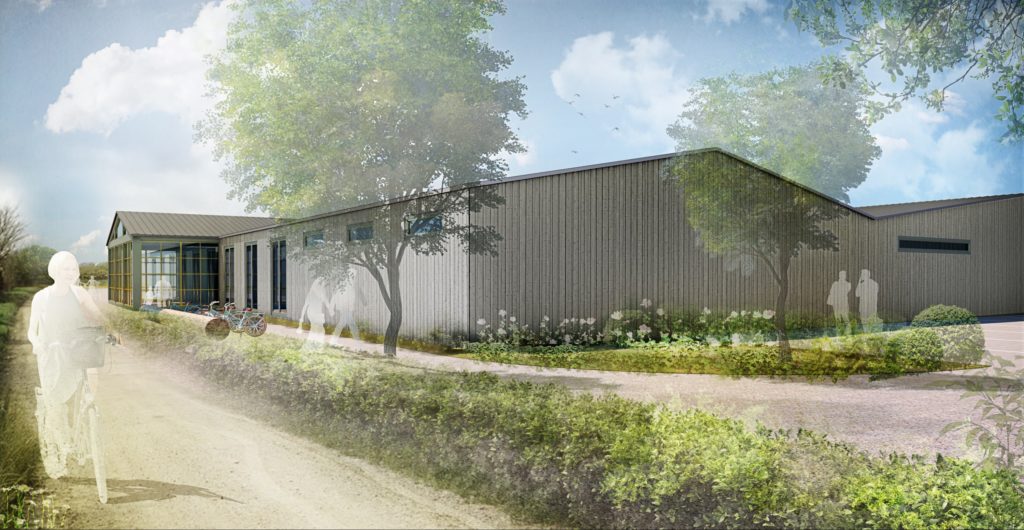

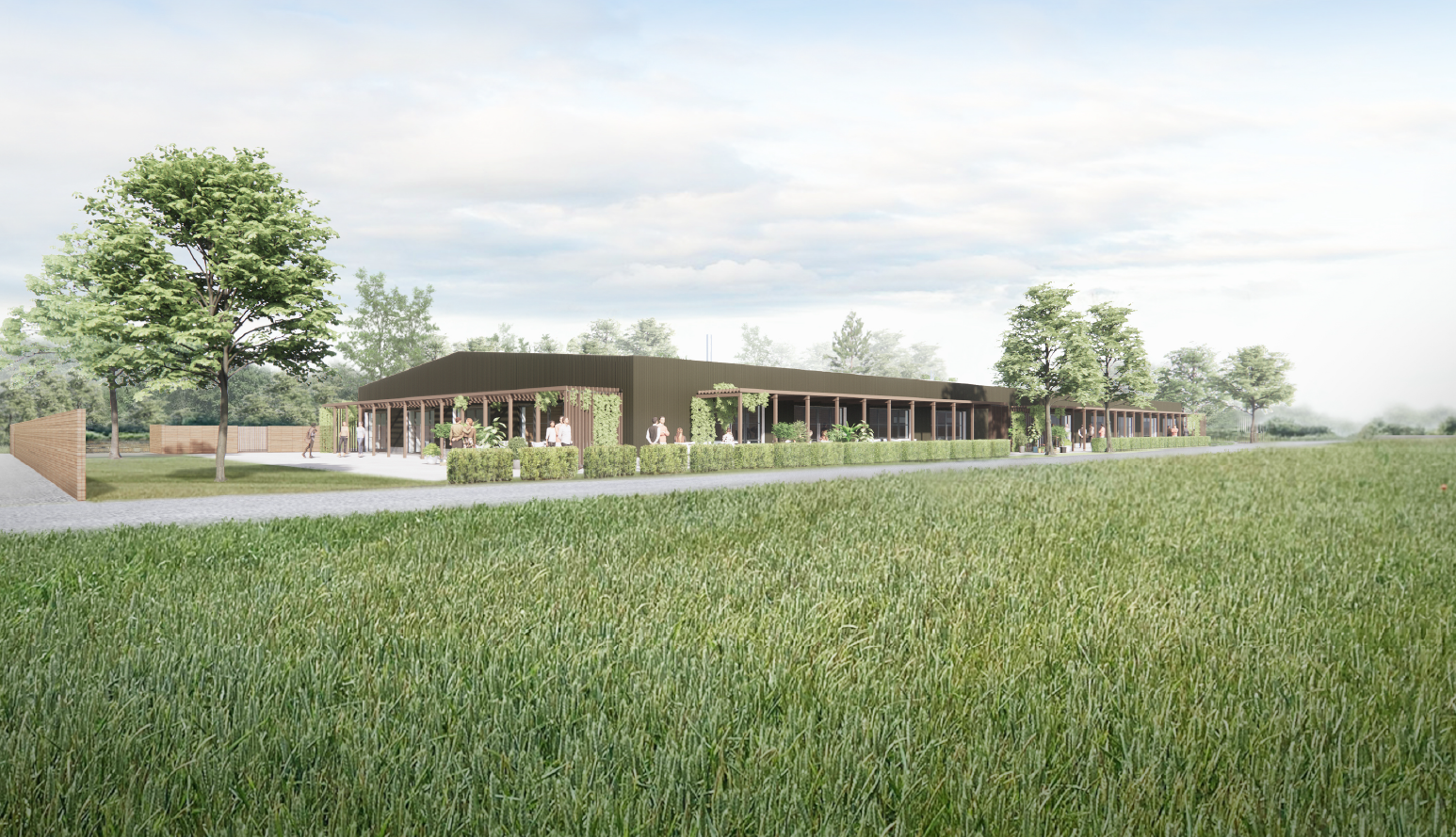
Local Authority
HartServices
Applications

Project Overview
We have revisited The Old Dairy site in Greywell, Hampshire for an alternative proposal. This time around we have obtained full planning permission to transform the site into a modern coworking facility, renamed “Barnsgrove”.
The old cow milking shed is surplus to requirement and provides a prime opportunity for farm diversification to support the existing rural enterprise. The previous approval Bell Cornwell obtained was to convert the barn into a day health spa which you can read more about here. The concept has evolved to provide a more sustainable option; the introduction of a high-quality and flexible workspace with a difference. Frank Butler Farms Ltd aim to provide a flexible co-working environment not simply to succeed in business but to also advance both people and the planet.
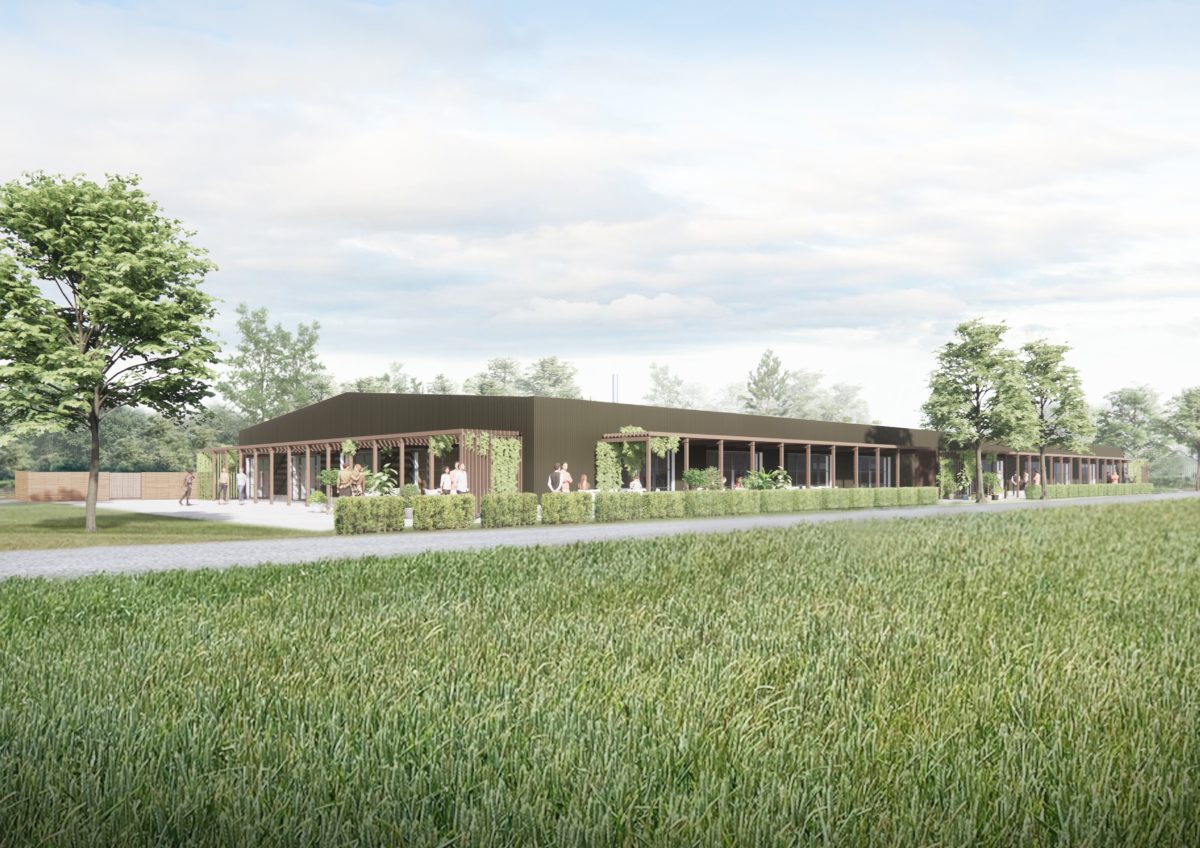
The development will enhance the rural area, aligning with Hart District Council’s recognition that the requirement for new jobs is not limited to the villages and towns. Existing businesses in established areas need to expand or relocate, which is vital to local employment provision and local services in rural areas. It is this concept and ethos that Bell Cornwell presented to the Council and which proved instrumental in the success of the application, alongside the previous approval used as a fallback position.
The design by Ayre Chamberlain Gaunt provided a replacement structure which improved upon a number of the consented scheme’s elements. The fresh approach reduces the building footprint and excavation works whilst the reorganised site layout minimises the visual impact of cars. The key benefit of the new scheme is the ability to create a far more sustainable build with an efficient thermal envelope and integrated renewable technologies such as roof mounted photovoltaics. The scheme’s appearance takes reference from its agricultural context and the existing building, choosing to use materials associated with agricultural construction to ensure it sits harmoniously within its rural setting.
For more information about this project and for advice on diversifying your rural enterprise, please get in touch.

