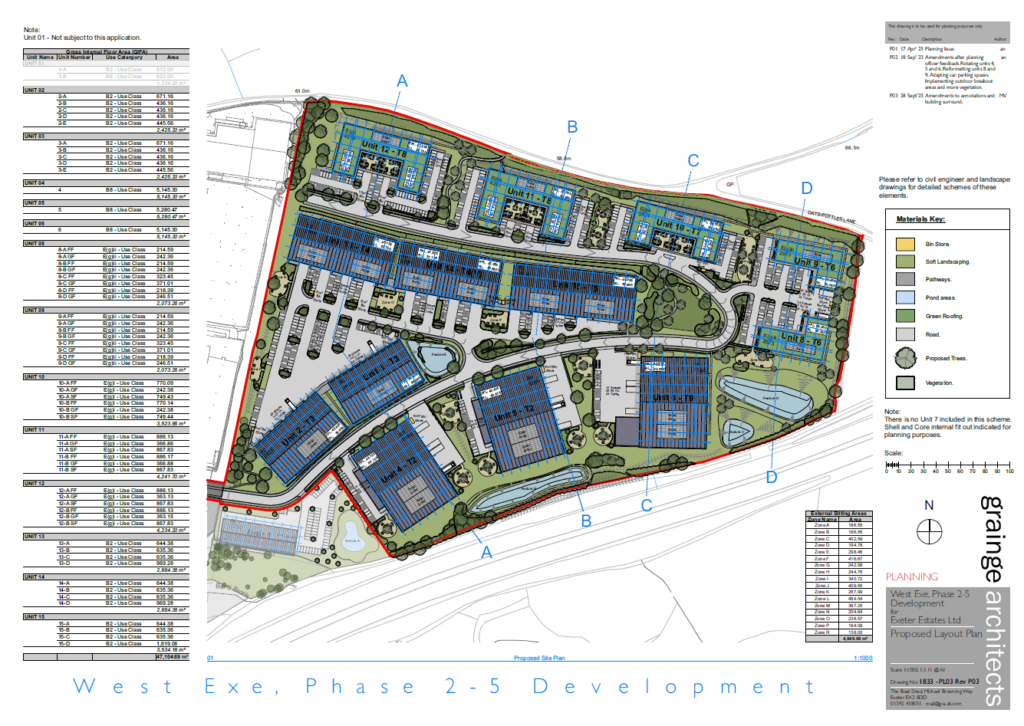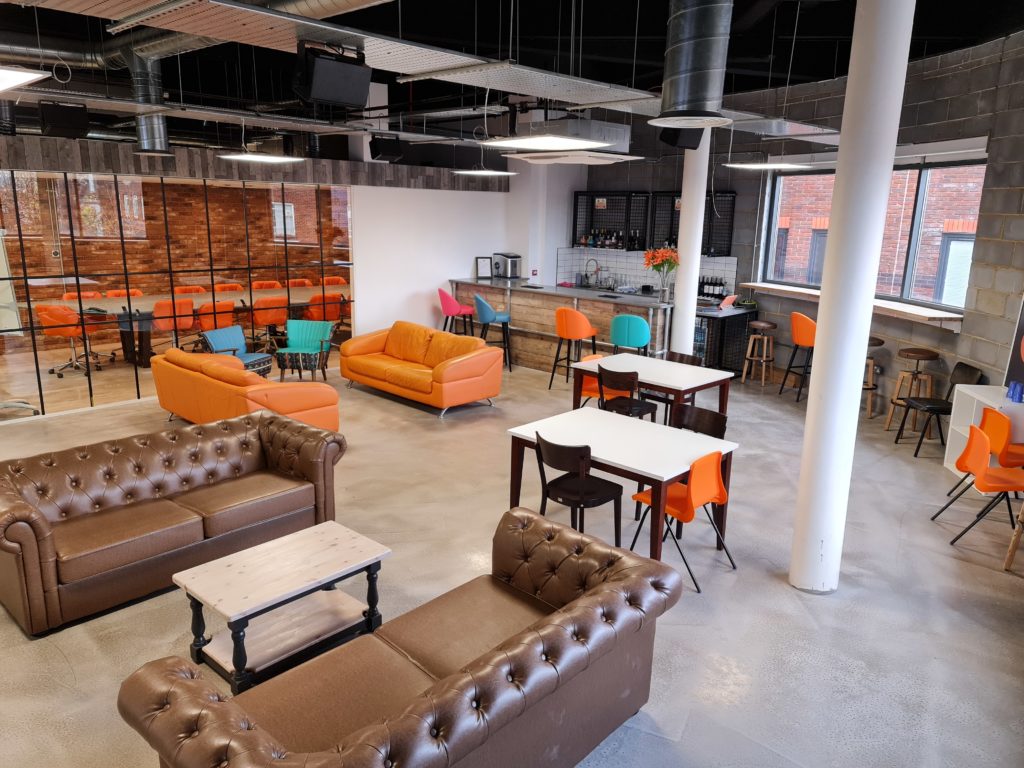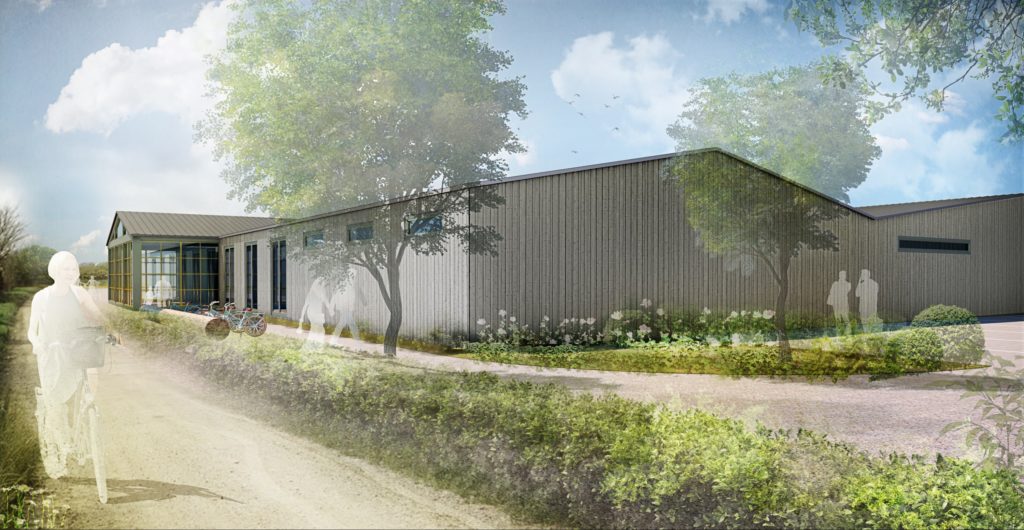

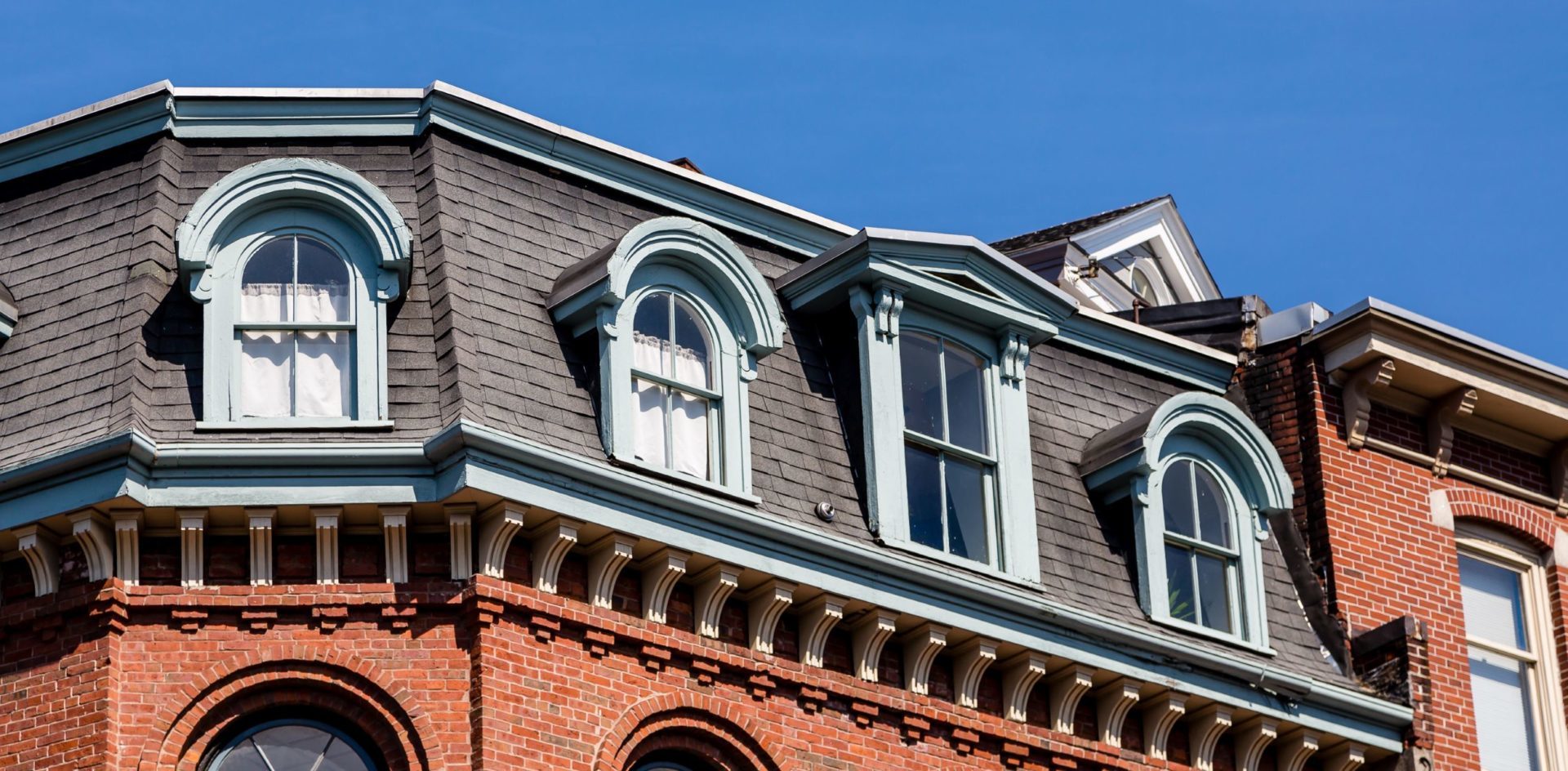
Local Authority
Hammersmith and FulhamServices
Applications, Heritage and Conservation

Project Overview
Bell Cornwell on behalf of Green Point Developments Limited has successfully secured planning permission for a mansard roof extension including roof terrace on an existing four-storey mid-terrace townhouse. The site itself is situated in a prominent location within the Barons Court Conservation Area, in the London Borough of Hammersmith and Fulham (LBHF).
The proposal will create additional residential floorspace and external amenity at the host property in an otherwise highly constrained area of London.
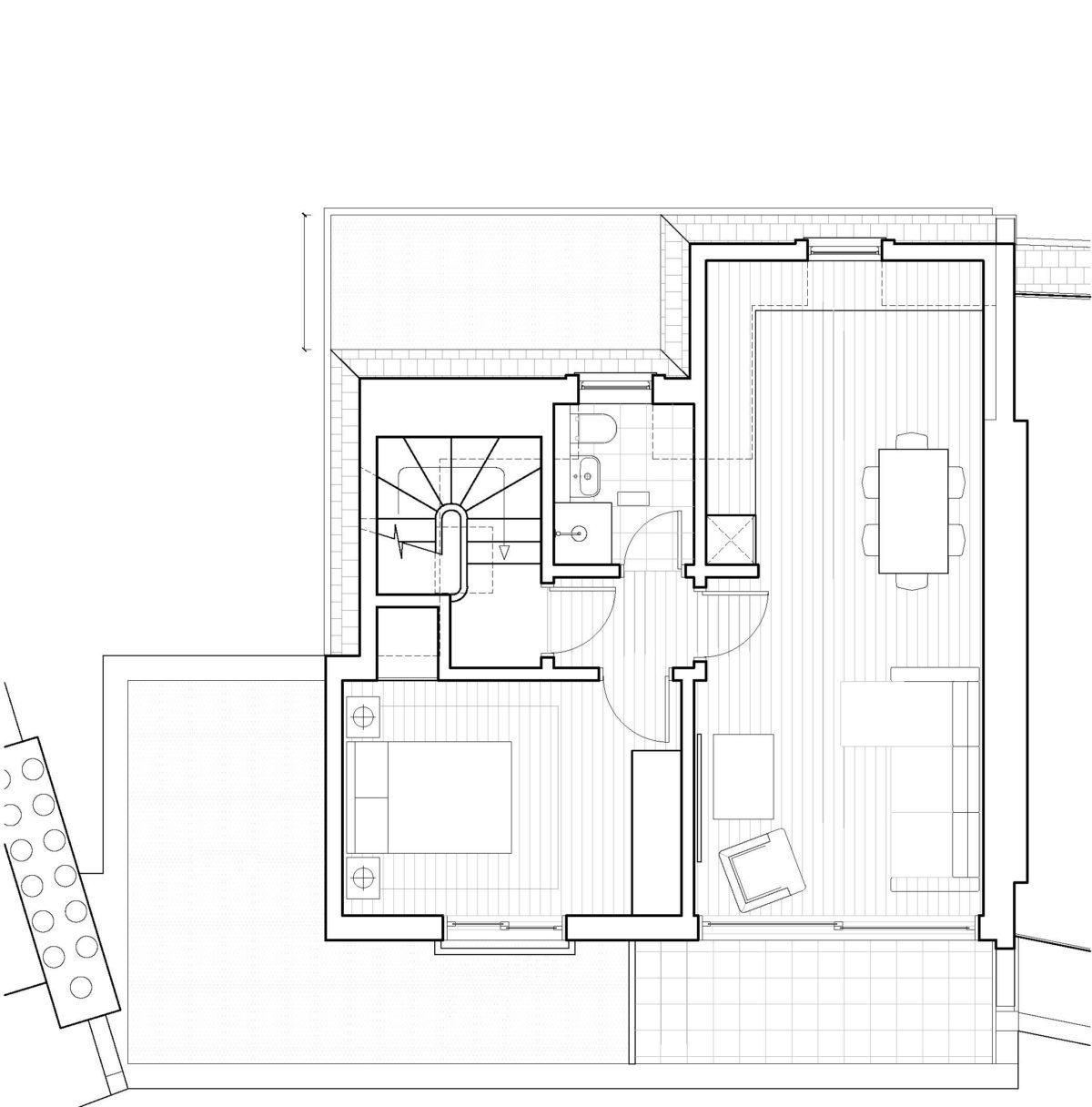
The approved design responds to comments raised by LBHF through an earlier refusal, which was subsequently dismissed at appeal by PINS on the grounds of impact to residential amenity.
Bell Cornwell worked closely with Icon Architects to deliver the project, which includes a reduced scale roof terrace and mansard style extension. These alterations were considered to be acceptable to alleviate previous concerns. Further negotiation with LBHF on minor parts of the design during the eight-week determination period ensured that the application was approved without delay.
Image Credit: Icon Architects

