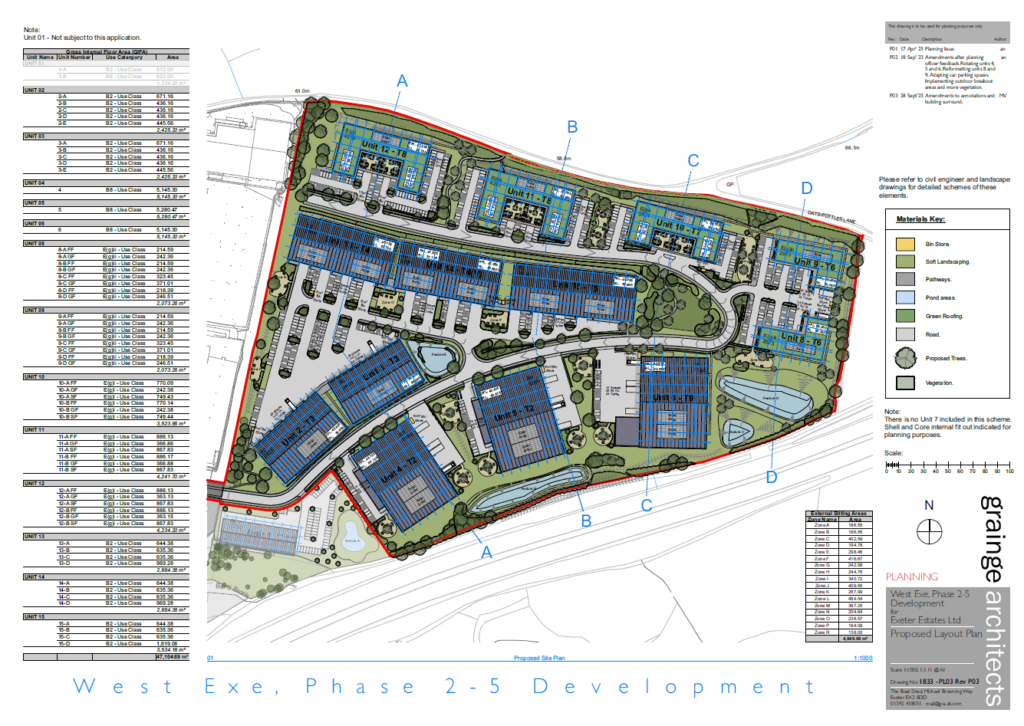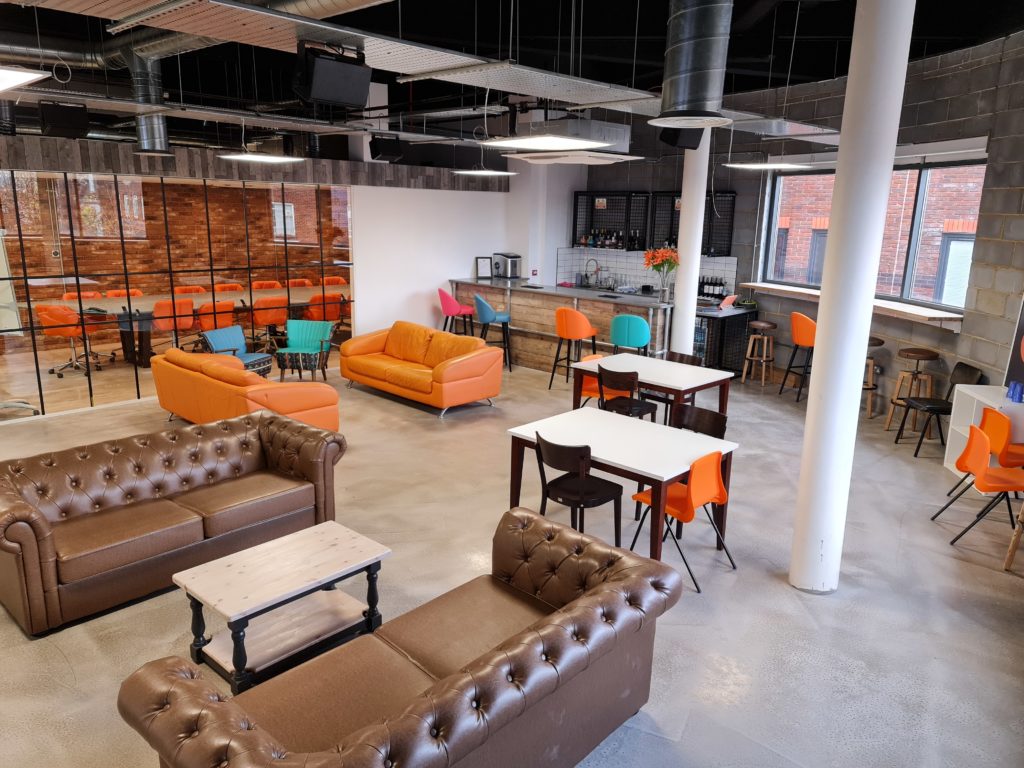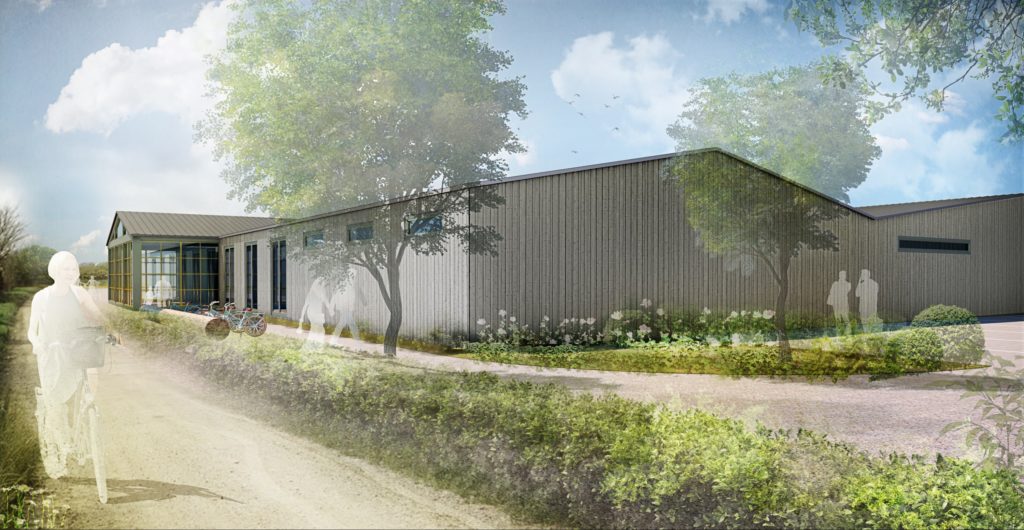

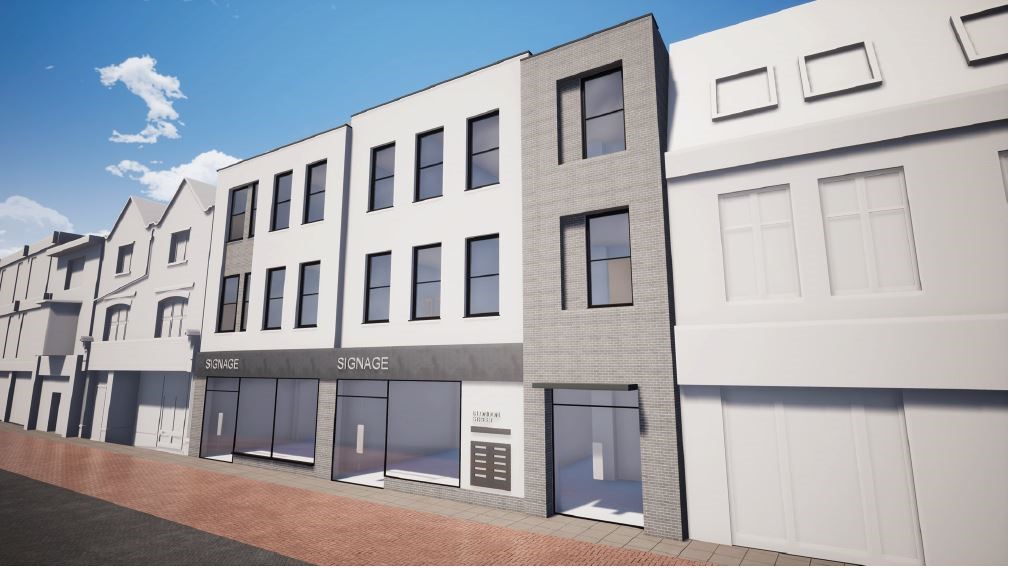
Local Authority
Basingstoke and DeaneServices
Applications

Project Overview
Bell Cornwell has secured full planning permission for a development comprising 9 open market apartments and flexible commercial space on the ground floor.
The planning application was submitted following the closure of the HSBC in the ‘Top of Town’ area and historic heart of Basingstoke. It was crucial to respect nearby heritage assets and ensure a sensitive conversion. Preserving the character of nearby buildings whilst providing for a suitable standard of residential accommodation within the town centre was challenging due to the building’s depth. Internal light wells to provide daylight to bedrooms and circulation areas were required.
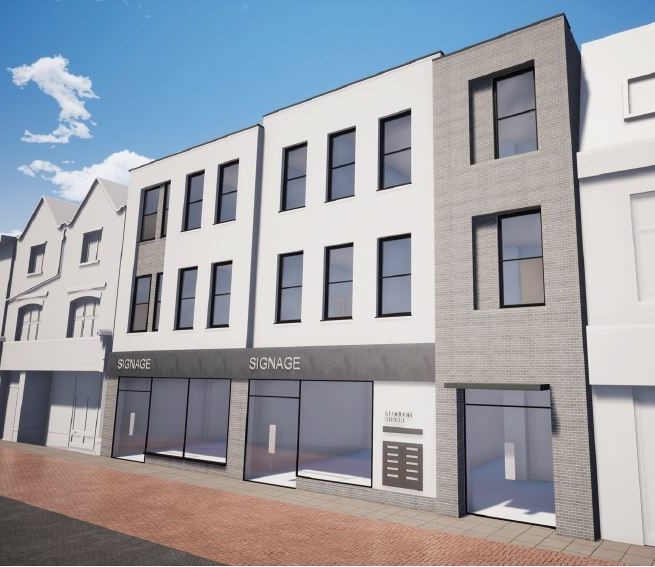
Bell Cornwell advised on technical reports and eased the Council’s concerns relating to noise impact from the proposed ground floor uses. A proposal offering zero parking provision for the residential accommodation was achieved, contrary to the Council’s parking standards, via a comparison between existing and proposed uses of the site. The central location provides convenient access to the town centre, railway, bus services and public car parks, not to mention the presence of extensive on street parking controls.
The application was approved under delegated powers without any community infrastructure levy liability or affordable housing contribution. As there was no increase in floorspace, the existing floorspace has been in lawful use for the required period of time and the number of residential units fell short of the affordable housing threshold.

