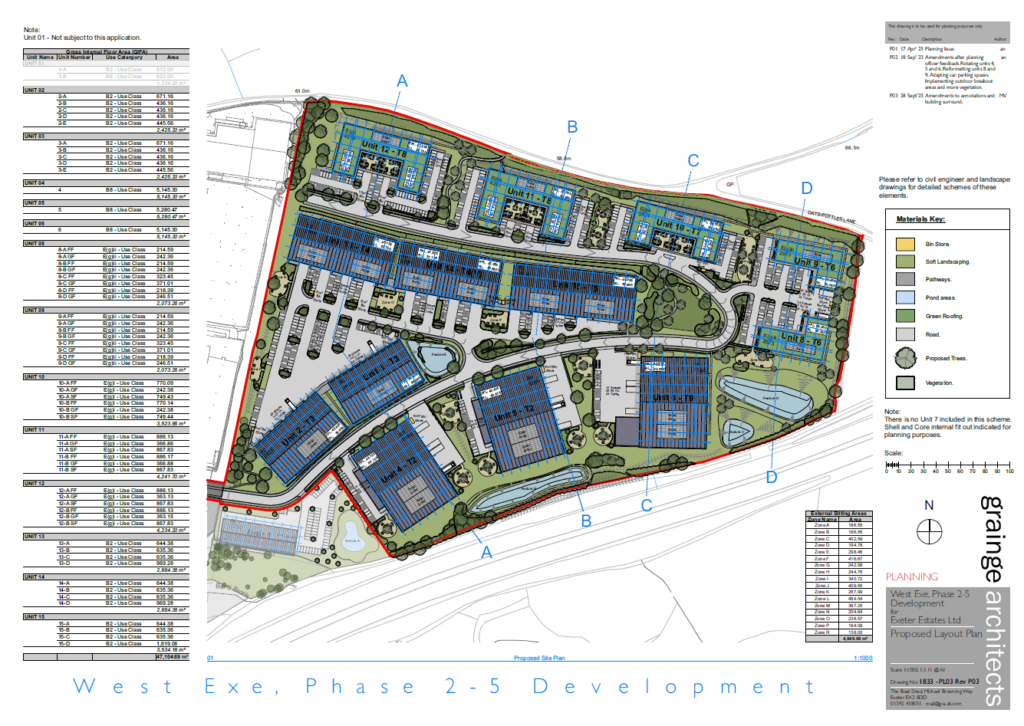


Services
Advice and Appraisals

Martin Moss from Bell Cornwell shares his expertise on Large-scale Purpose-built shared living – New London Plan Guidance Published.
When co-living emerged as a new form of living accommodation in the UK some eight years ago, Local Planning Authorities were initially unclear as to how to treat such proposals, due to them not being classified by the use classes order and also being materially different to alternative unclassified (“sui generis”) alternative forms of accommodation such as hostels, student accommodation and large-scale Houses in Multiple Occupation (HMOs).
The publication of the new London Plan in 2021 represented a significant milestone in the short history of co-living development. Now, the publication of supplementary London Plan Guidance at the end of February 2024 is another pivotal moment.
London Plan policy
The 2021 London Plan addressed a number of the issues relating to co-living proposals with at least 50 units – also known as “Large-scale Purpose-built Shared Living” (LSPSL). It specifically recognises that co-living contributes to meeting a need for housing and advises London Boroughs (at paragraph 4.1.9) that it should count towards meeting housing targets on the basis of a 1.8:1 ratio, with one point eight LSPSL units being counted as a single home.
In this context, a dedicated policy, Policy H16, requires LSPSL accommodation to be:
Policy H16 also clarifies that, even if accommodation is intended to be occupied by students, in the absence of a nomination agreement for specific occupation by students with one or more higher educational providers, it is to be treated as a co-living development.
In respect of affordable housing, the policy identifies that a financial contribution to affordable equivalent to 35% of units would be sought from LSPSL developments, subject to viability (with a late-stage viability review for any scheme delivering less than a 35% contribution). The financial contribution is calculated based on a 50 per cent discount on the market value of 35% of the units. However, individual London Boroughs have flexibility to seek either an up-front payment (based on the viability assessment), or an annual “in perpetuity payment” linked to actual rental income.
The London Plan has proved very helpful in establishing these key principles for LSPSL development, as the accommodation is not required to comply with Nationally Described Space Standards/London Plan residential size standards. However, there has been a vacuum of guidance on what needs to be delivered for LSPSL to be deemed acceptable. This is set against growing concern regarding the standard of accommodation in terms of size, natural daylight, and the minimum level of facilities provided.
The new guidance:
Large-scale Purpose-built Shared Living: London Plan Guidance (29 February 2024)
The stated purpose of the Mayor of London’s new London Plan Guidance (LPG) on Large-scale purpose-built shared living is to provide appropriate assessment benchmarks to help pursue consistent design and management quality.
The benchmarks are summarised, below:
Locational and access considerations
Impact on neighbourhoods
Private unit standards
Communal facilities
Operational requirements
What does this mean for co-living developments?
The level of detail contained in the new guidance goes into a level of detail beyond what might be expected from the Mayor’s “strategic level” town planning role for London as a whole.
However, the new guidance is to be welcomed!
Alongside the London Plan (in particular Policy 16), the guidance is helpful in providing a clear consistency as to what individual London Boroughs and the Mayor can expect from co-living schemes with 50+ units. This clarity should in turn help developers to bring forward a model for co-living developments that should work across London.
It is anticipated that, in practical terms, the new guidelines in the document are likely to be treated by London Boroughs as minimum standards, particularly the minimum unit size of 18sqm. However, it is helpful that they do directly address the typical concerns from planning officers, councillors and members of the public, relating to matters such as living standards, the level of communal facilities, which are regularly raised in objection to proposals.
Accordance with the guidelines should therefore limit the scope for individual London Boroughs to direct refusal of planning applications for co-living developments.
Most importantly, after initially being viewed by some as a “flash in the pan” and a way to “cram in” poor quality units that fall significantly below Nationally Described Space standards, the guidance gives credibility to the co-living sector as a model for living accommodation that is here to stay.
This in turn should give developers the confidence to bring forward co-living schemes in London, in particular as an alternative to Build-to-Rent developments, which are required to comply with Nationally Described Space Standards/London Plan residential size standards, provide a mix of unit sizes and offer tenancies of 3+ years.

Large-scale Purpose-built Shared Living – New London Plan Guidance published
Outside of London, the guidance, together with Policy H16 of the London Plan, gives Local Planning Authorities a template for their own policies and supplementary guidance to allow co-living developments to come forward in the right manner and in the right locations. This is particularly pertinent in declining town centres in areas where there is a significant shortfall in starter homes and traditional rented properties.








