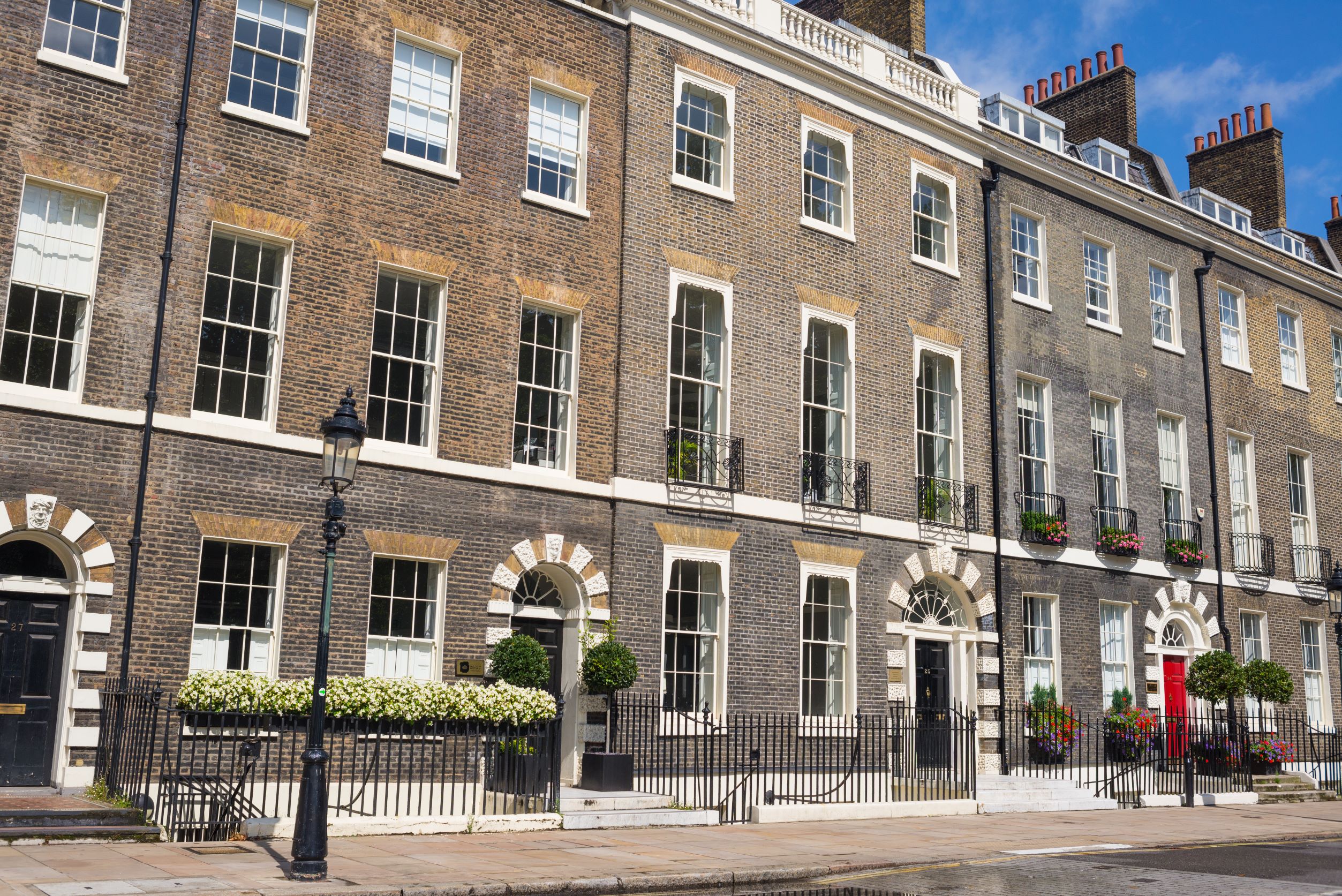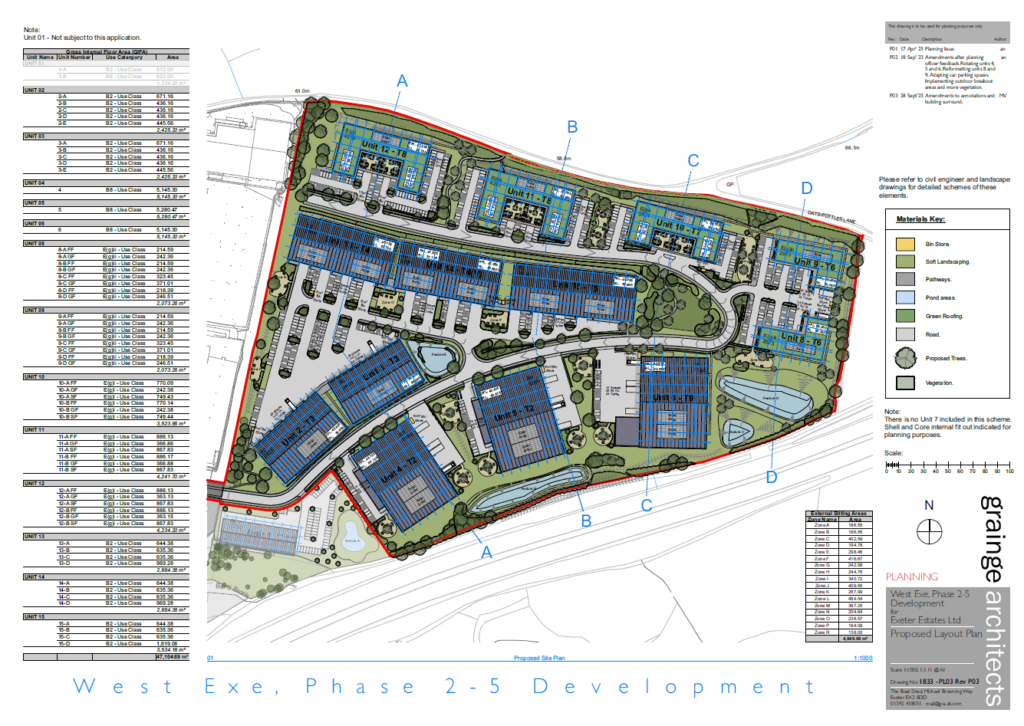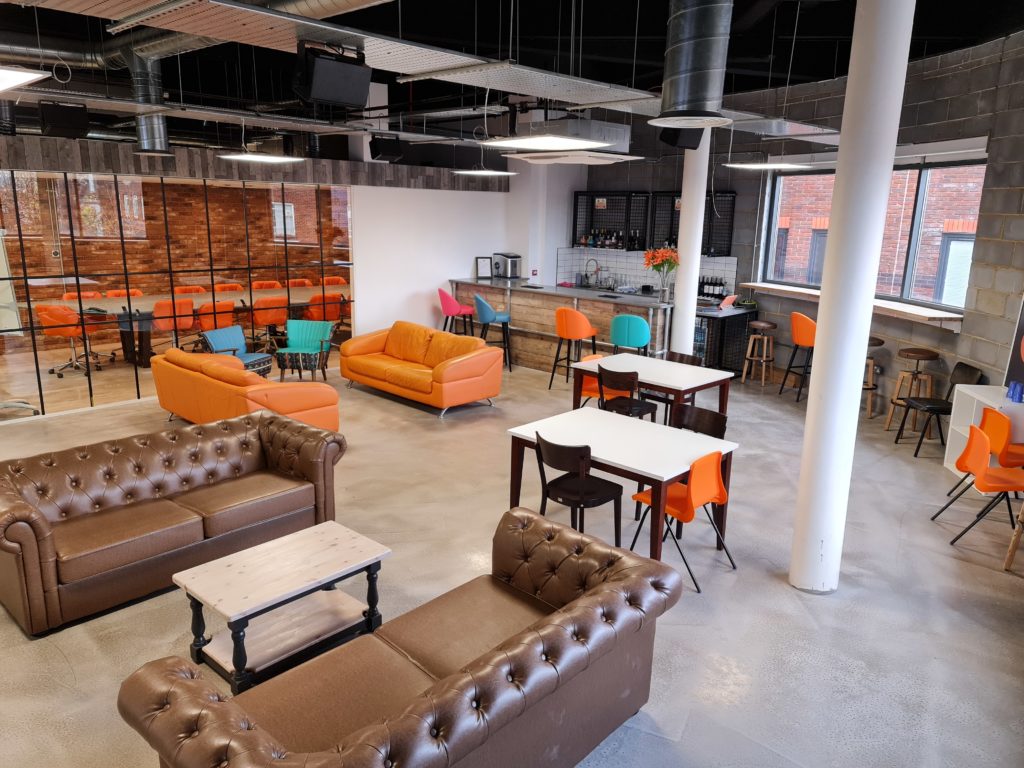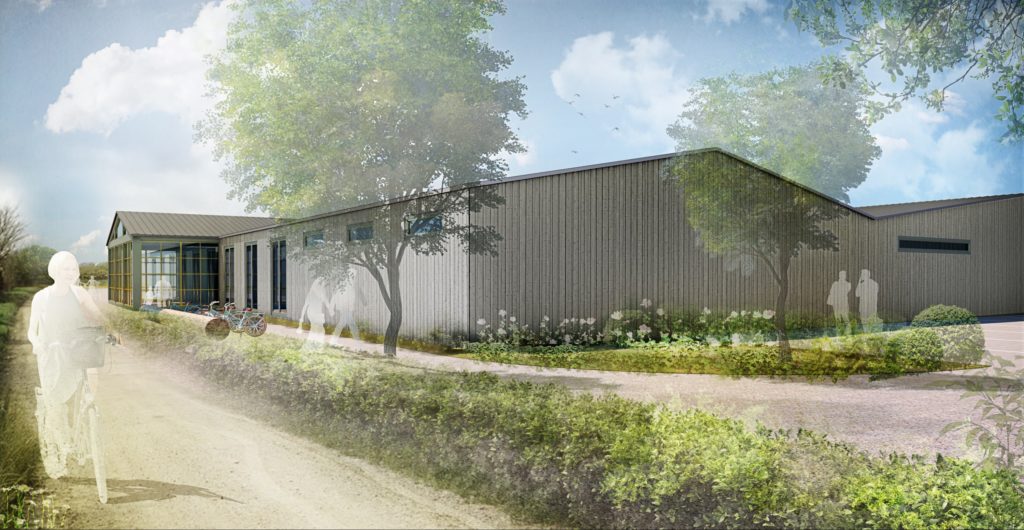


Local Authority
Kensington and ChelseaServices
Applications

Project Overview
Bell Cornwell have secured planning permission for extensions and alterations to a property in the Royal Borough of Kensington and Chelsea. The works include extensions at lower ground floor, rear infill and roof terrace at upper ground floor level (below balcony at first floor), raising of closet wing, replacement of dormer window to rear mansard including replacement of rear door with sash window, replacement of steps to garden, raising of boundary trellis height.

The client had previously sought to gain planning permission for an alternative design for the rear extension which was refused by the Council as being out of keeping with the character of the terrace. It was not possible to achieve the desired extension through permitted development rights.
Bell Cornwell assisted the architects in the redesign of the scheme to replicate a similar older extension to the neighbouring property. The supporting Planning Statement explained how the proposals re-introduced uniformity to the terrace of properties and overcame the Council’s concerns.
Get in Touch








