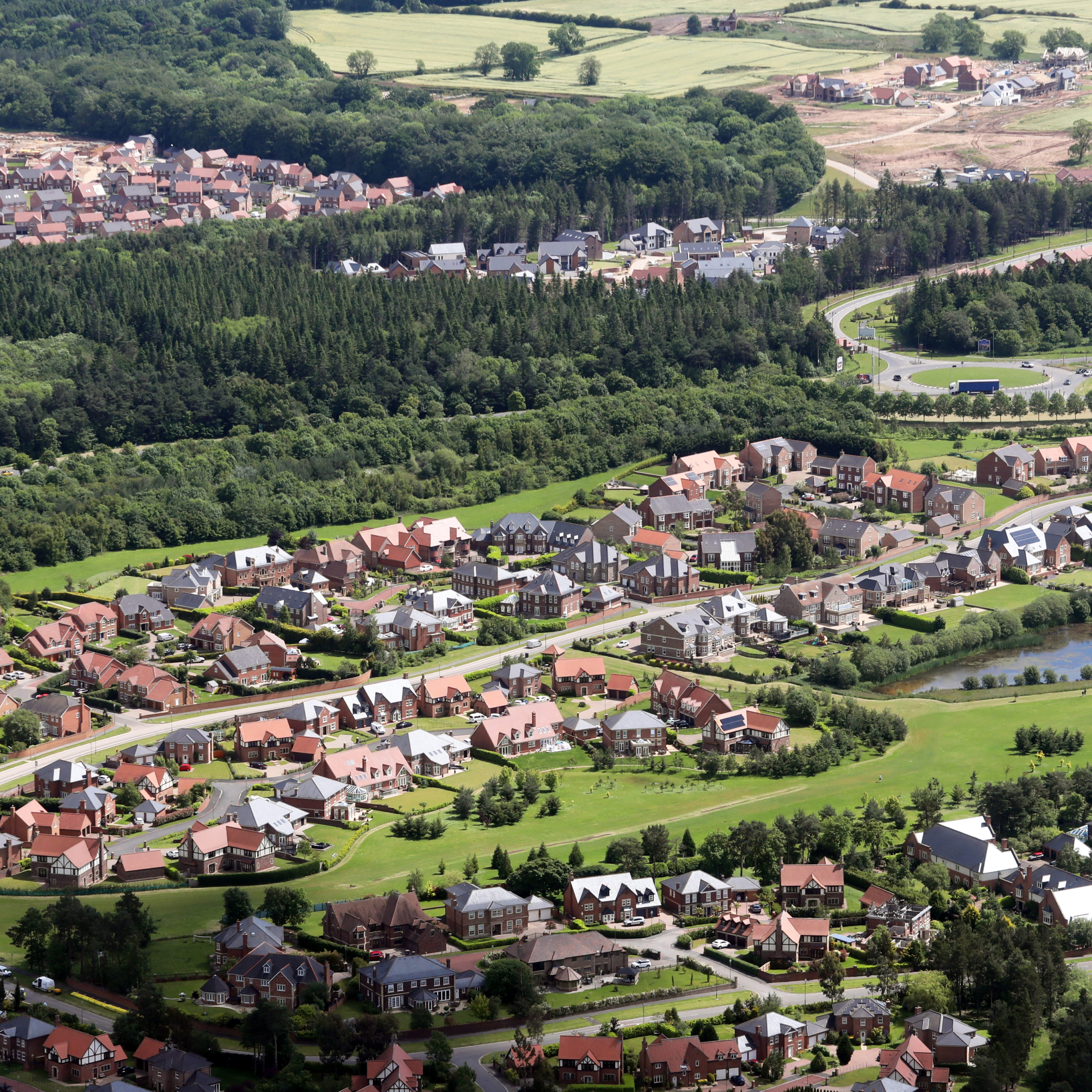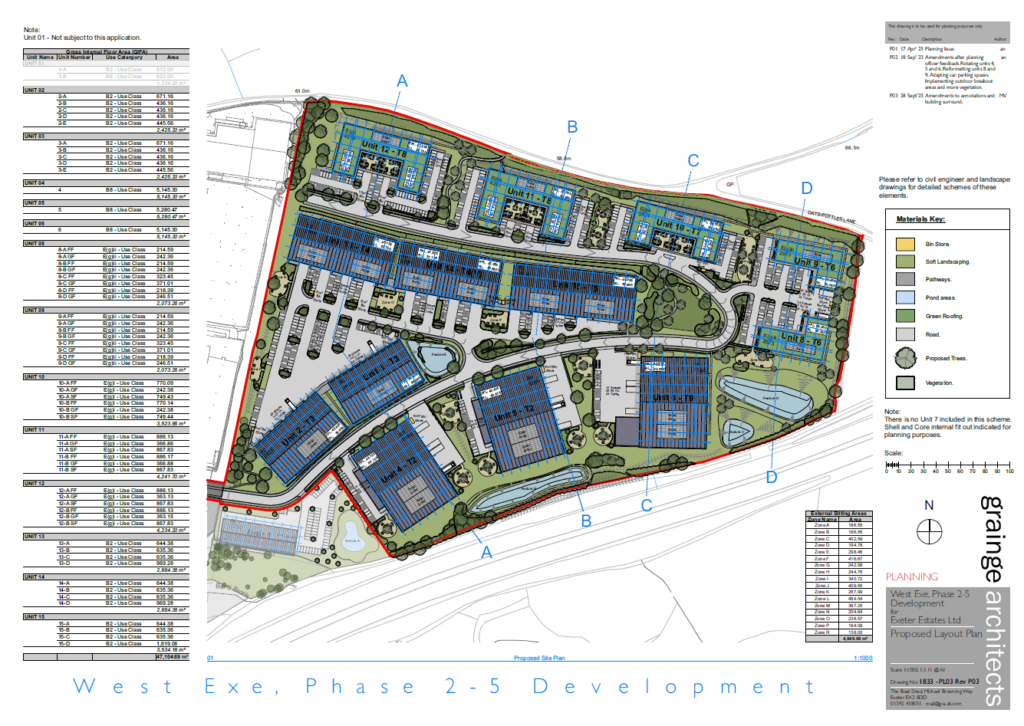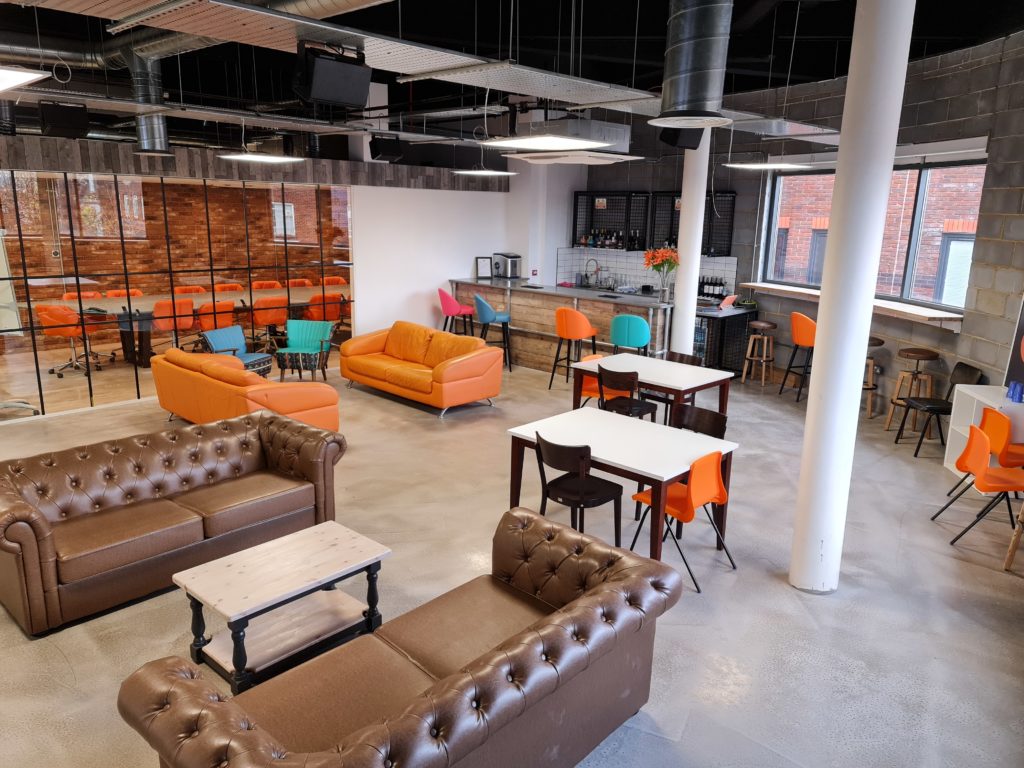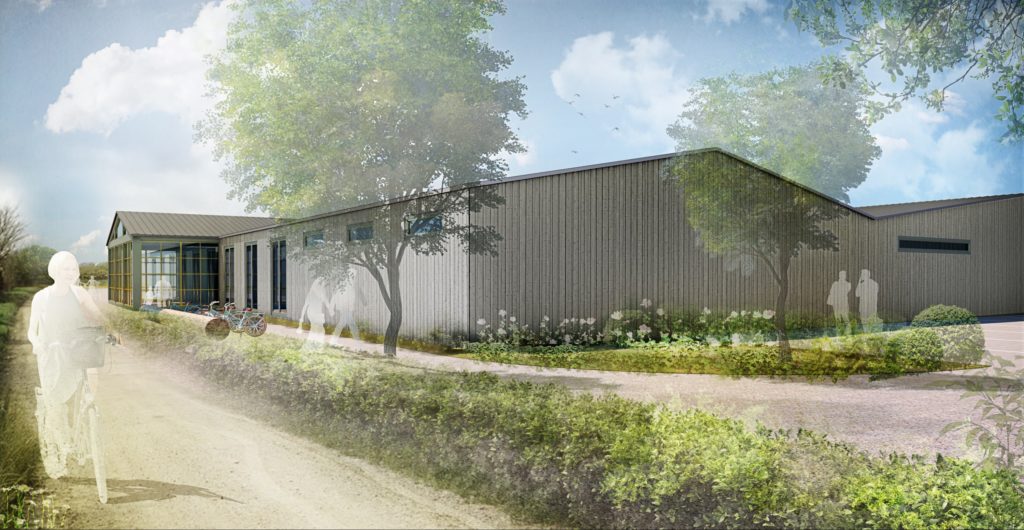


Local Authority
WaverleyServices
Applications

Project Overview
In the last month, Bell Cornwell has successfully secured consent for three residential schemes in the Green Belt. Paragraphs 145 and 146 of the NPPF restrict new residential development in the Green Belt except for in three main scenarios.
We have used each scenario separate to gain the three approvals.
Hascombe, Godalming – Firstly, the culmination of a few years of work, the Council accepted four houses as limited infill within a Green Belt settlement, despite the site being outside of the defined settlement boundary. It was accepted that the definition ‘settlement’ was not restricted to just the settlement boundaries defined. A stream required moving to facilitate the development but this was fully designed and engineered to ensure against it being an issue.
Hydestile, Milford – We then secured planning permission for the conversion of a courtyard of stables and domestic offices to separate residential use despite a S106 agreement which tied the use of the site to the main residential property on the site. The Council accepted that the proposal to a separate dwelling was an acceptable reuse of a building in the Green Belt.
Churt Place Nurseries, Churt – We then secured planning permission for the replacement of some large greenhouse-style buildings with a residential scheme of 18 dwellings. The greenhouses had a lawful B8 storage use but the Council accepted the argument that they were a bespoke use with little prospect of reuse in the future and therefore the loss of employment was accepted. In terms of the green belt, the considerable site coverage enabled a strong argument based on reducing the amount of overall floor area and site coverage and the consolidation of floor space into two storey dwellings. The high quality of the design clearly influenced the planning committee in deciding to approve the proposal.







