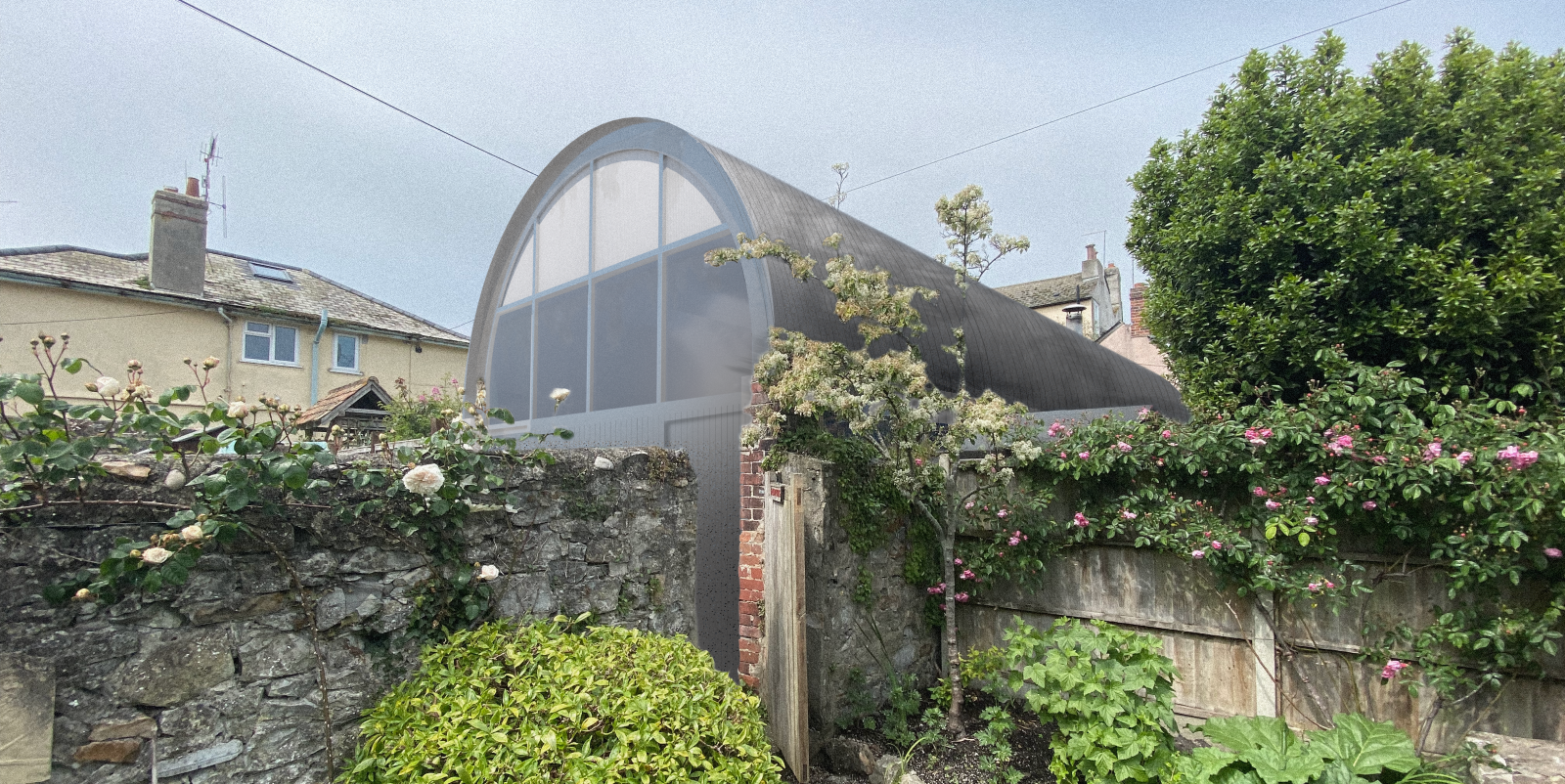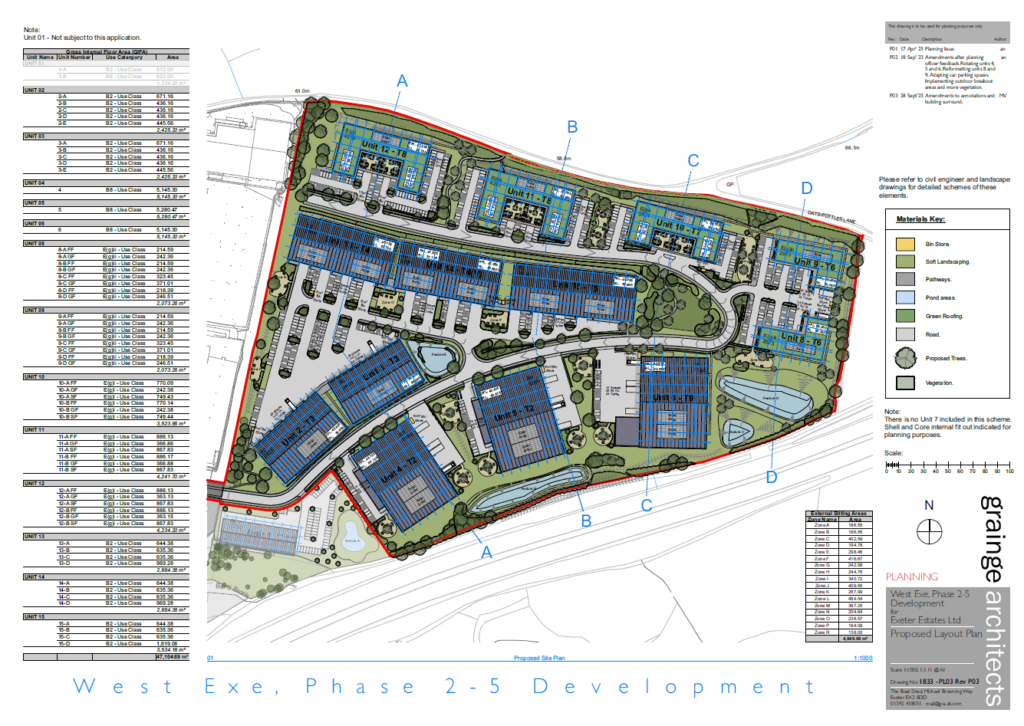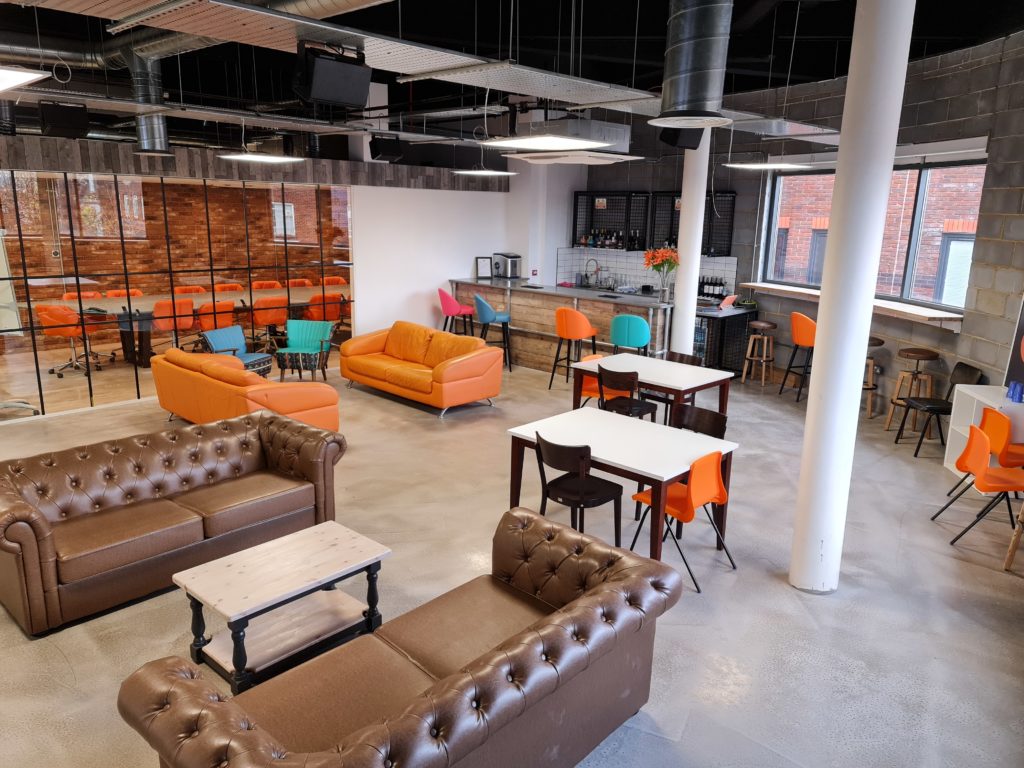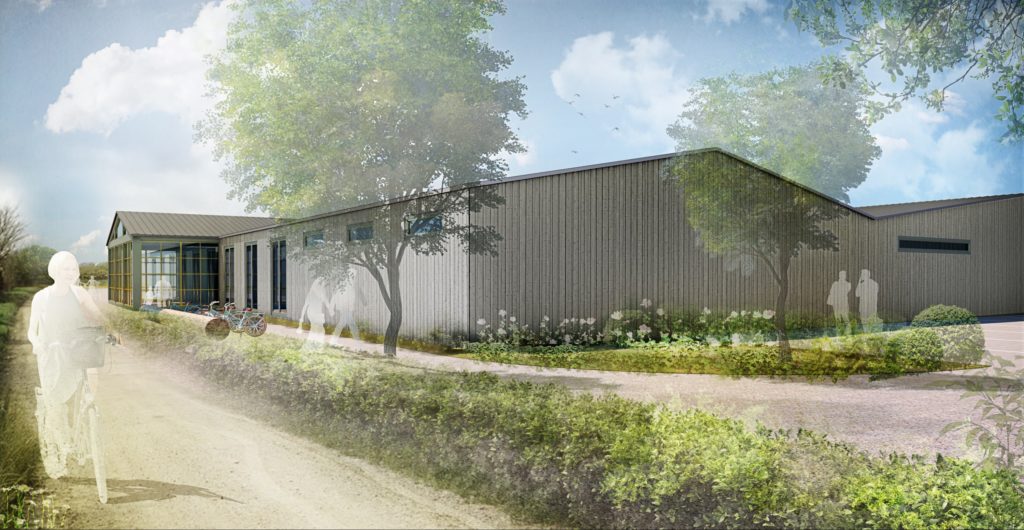


Local Authority
DorsetServices
Applications, Heritage and Conservation

Project Overview
Bell Cornwell has recently helped a private client to secure planning permission for the conversion of a former workshop in the historic heart of Lyme Regis into a dwelling.
The proposal converts and retains the overall industrial character of what is an unusual and distinctive building.
The scheme is in a highly constrained and sensitive location, being close to residential properties, within a flood zone, the Lyme Regis Conservation Area, an Area of Outstanding Natural Beauty and within the setting of several listed buildings.
Working closely with the architects, we were able to devise a scheme which was of a high quality and innovative design to provide a dwelling of distinct character that is highly respectful to the character of the area.
The overall roof form was retained and raised. A modest increase in height allowed one bedroom as an enclosed mezzanine space above the ground floor living areas to be provided. Careful design ensured there was no harmful overlooking of neighbouring properties. As part of our support to the client, we undertook a historic impact assessment which demonstrated that the proposals would have a respectful relationship with the various heritage assets in the vicinity.
The design was welcomed by the Council’s conservation officer who called it an “innovative and contemporary re-use of the existing building”. The arguments put forward, along with a high-quality architectural design, achieved support from the town council. Officers were able to approve the application by delegated powers, without the need for the scheme to be referred to planning committee for determination.







