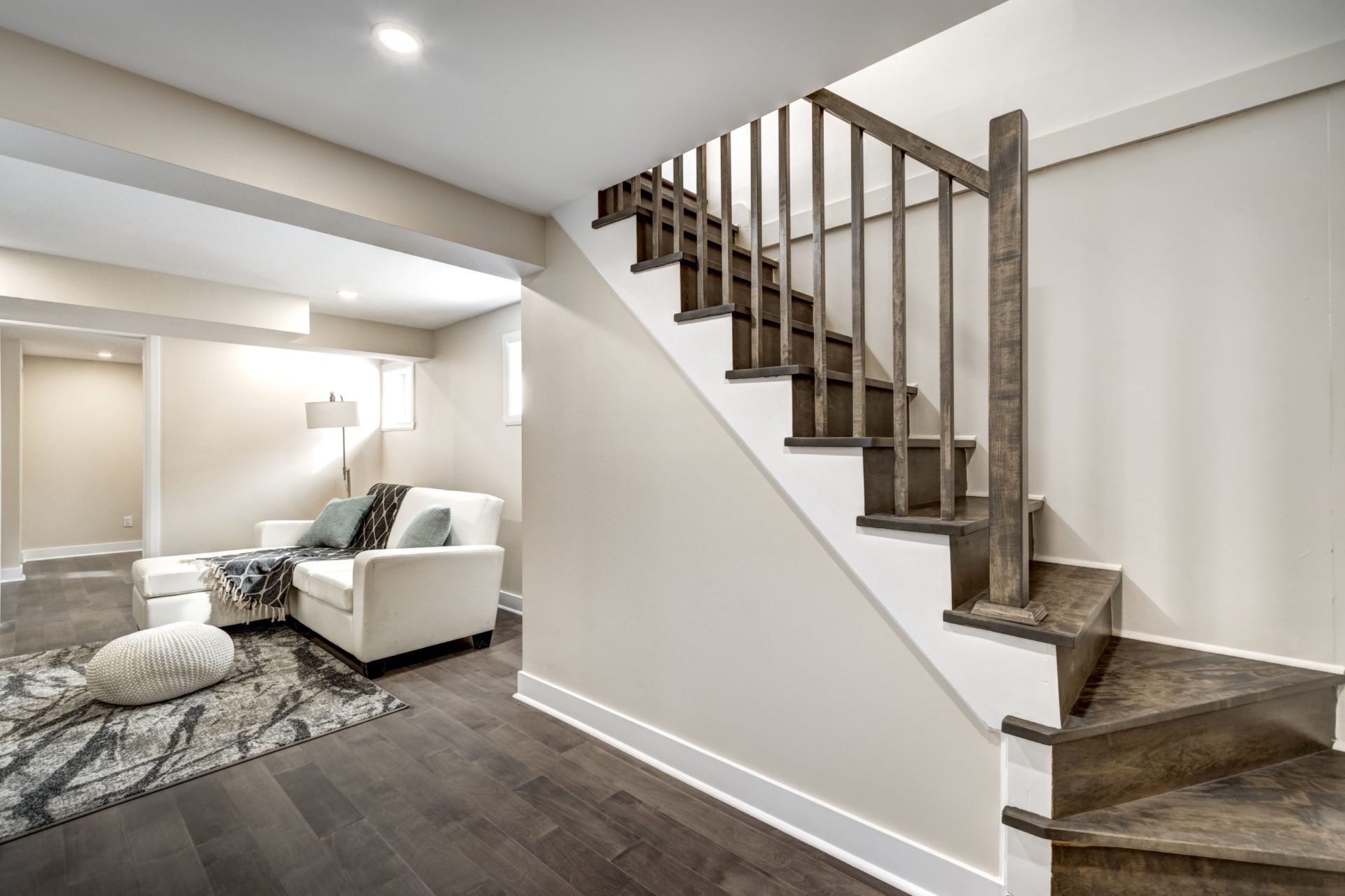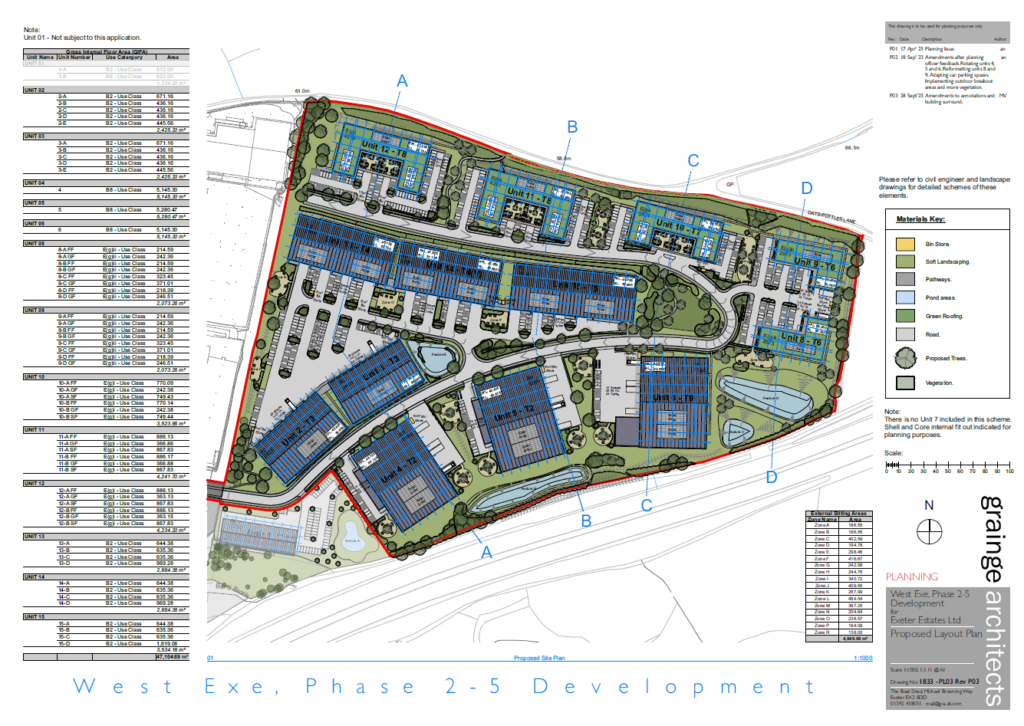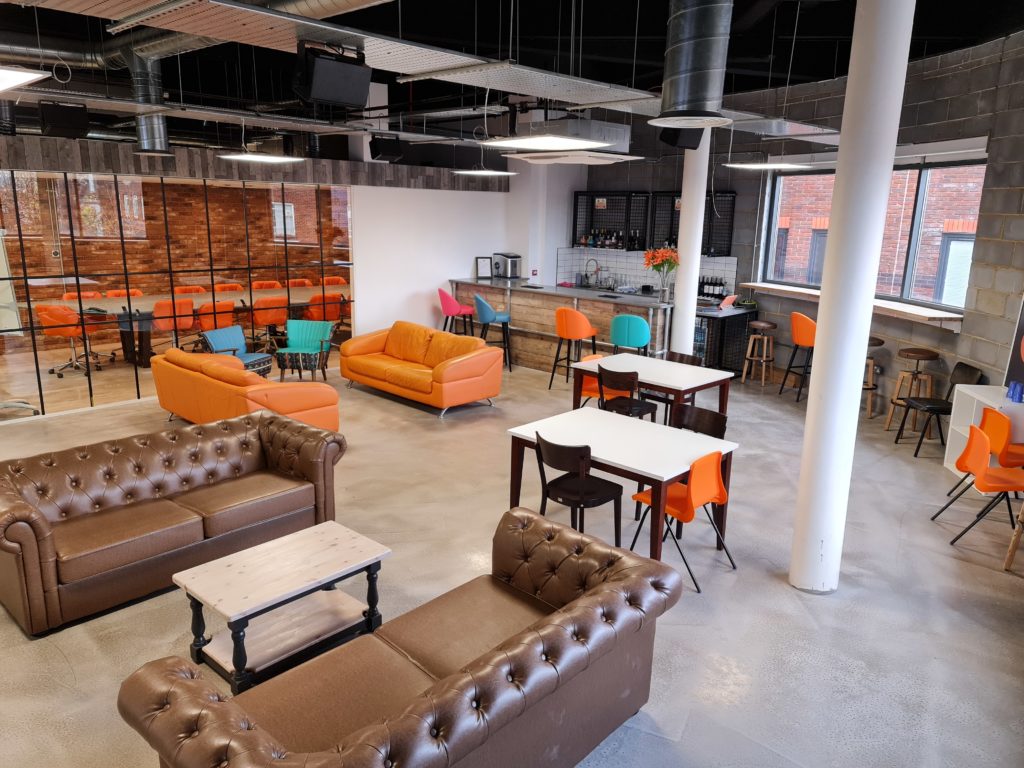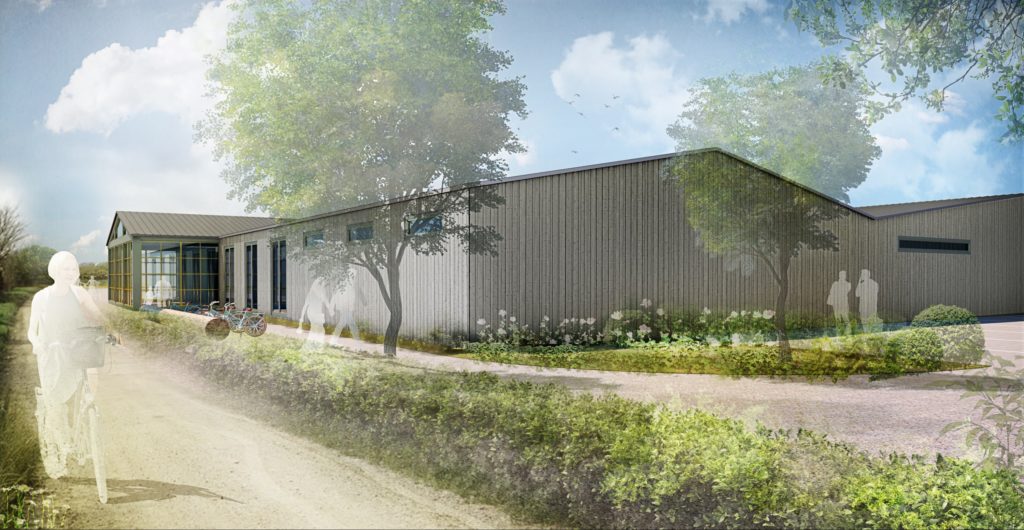


Local Authority
Kensington and ChelseaServices
Applications

Project Overview
Bell Cornwell, on behalf of a private client, has successfully secured planning permission from the Royal Borough of Kensington and Chelsea (RBKC) for a large subterranean basement and replacement rear extension. The development will take place on an existing four-storey Victorian terraced property, in the Pembridge Conservation Area within RBKC. The proposal, which also involved a number of internal alterations will create additional residential floorspace within the host property, as well as creating a more functional and naturally lit layout.
The approved design created by Patrick Lewis Architects, responds to extremely positive comments received from RBKC through their pre-application advice service, which encouraged the applicant to increase the size of the lightwell for the basement. The sympathetic external alterations, involving the replacement of a modern rear extension and opening up original window features was deemed by RBKC planners to preserve and enhance the Pembridge Conservation Area.
Prior to the submission of the application, a significant number of nearby residents were consulted in relation to the proposals and the Construction Traffic Management Plan (CTMP) (produced by RGP).
This project is a great example to applicants of the importance of engaging with a professional team and the Local Planning Authority at an early stage, as the application was determined within the eight-week determination period with no objections.







