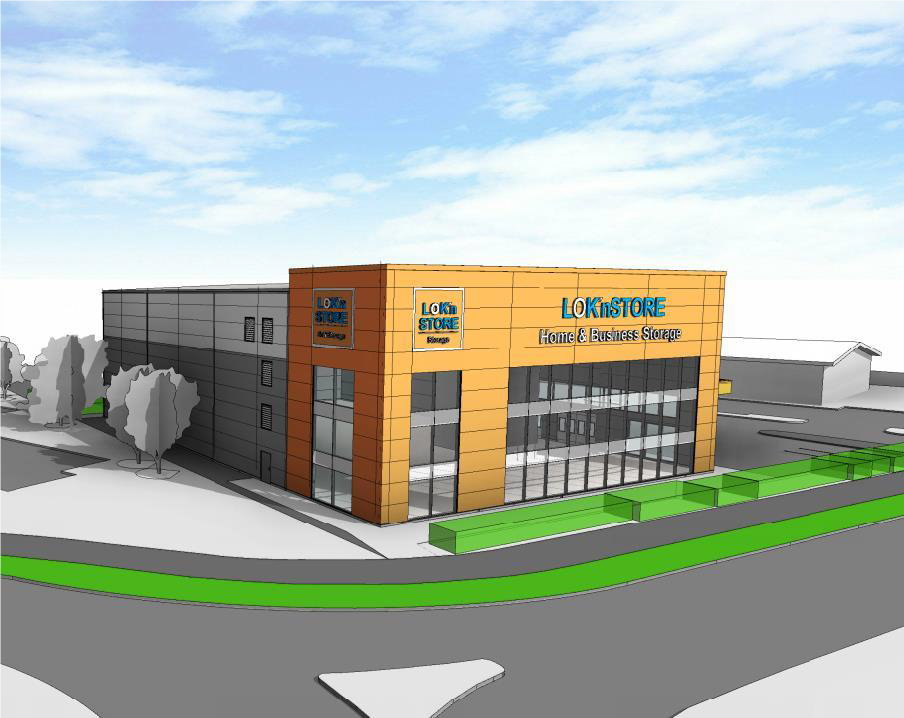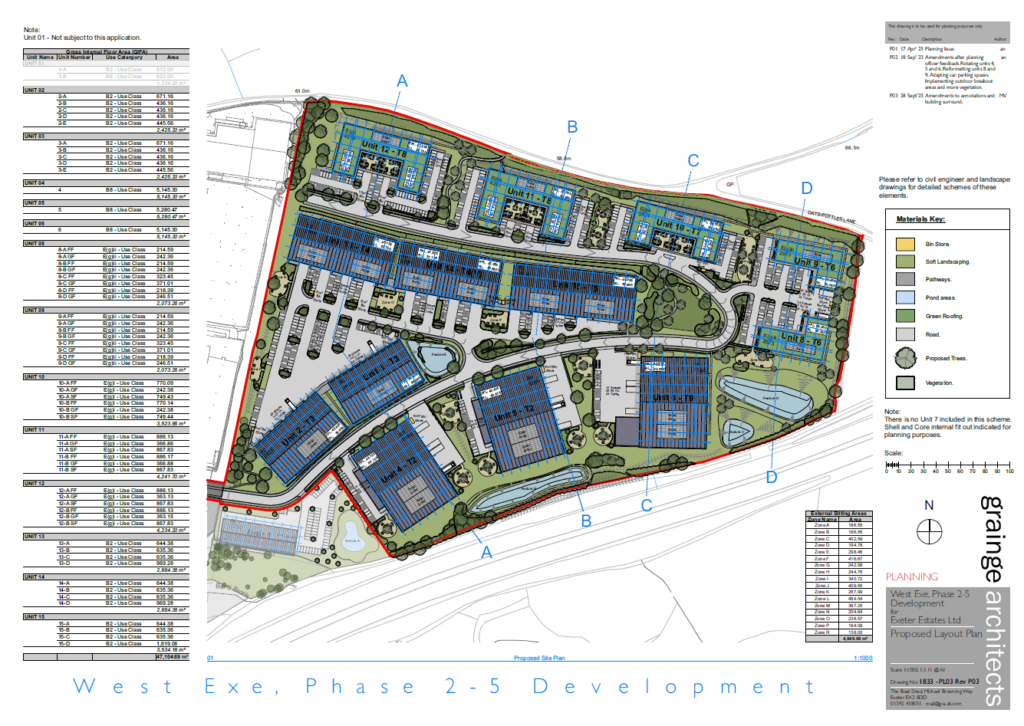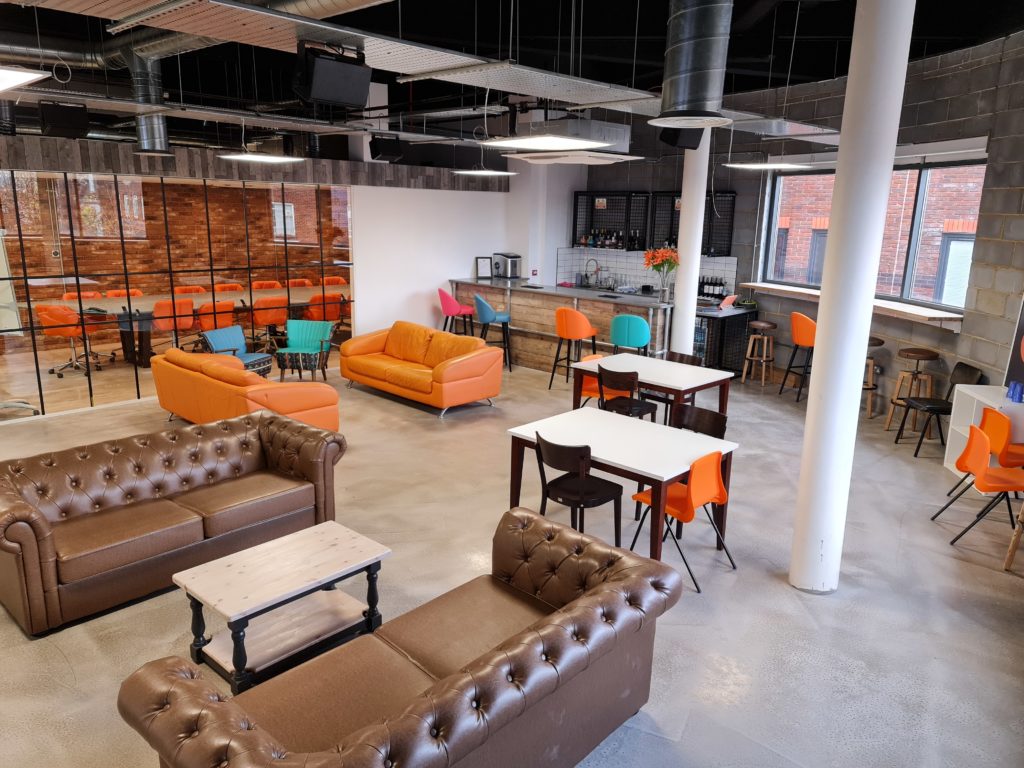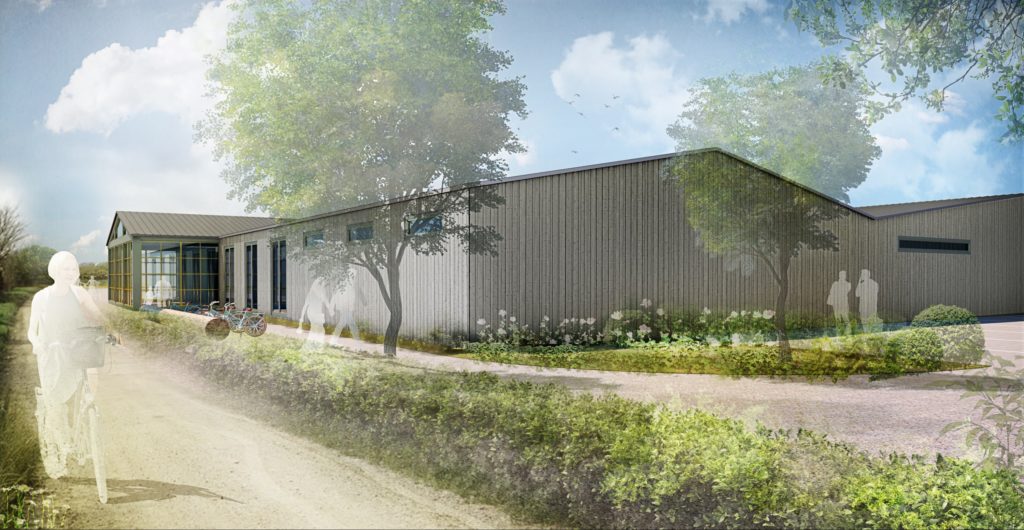


Local Authority
DoverServices
Applications

Project Overview
Bell Cornwell has obtained full planning permission for the erection of a new Class B8 household and business storage facility at White Cliffs Business Park, Dover.
This latest addition to the expanding number of Lok’nStore premises will stand in a prominent position on the main distribution road serving the thriving business, retail and leisure development, adjacent to the new Dover Leisure Centre, Lidl and B&Q.

The building has a floor area of 5040m² GEA on four floors, including customer reception, staff facilities and plant room at ground floor level. The site layout has been designed to allow customers to access the building directly via loading bays situated on the north side of the building, with an additional bay at the rear. Fourteen car parking spaces (one disabled) are provided, plus secure cycle parking for staff and customers.
The simple and well-proportioned building is 15.0m high to the top of the roof parapet. It has a crisp modern appearance, with a materials palette based upon Lok’nStore company colours of white, tangerine and silver, broken into sections to reduce the perceived scale of the building. A significant amount of glazing to the front and side elevations will create a distinctive, modern addition to an expanding out-of-town business and leisure area.







